My Son Temples: Exploring the Unique Art Styles of an Ancient Civilization
Mỹ Sơn Sanctuary in Quang Nam, Vietnam, was once the religious center of the Champa Kingdom. The temples of My Son are masterpieces of brick construction with sandstone sculptures, reflecting the skill and artistry of the Cham people.
One of the most fascinating aspects of the My Son Sanctuary is the diversity in its architectural and artistic styles because the temples were built over an extended period, from the 4th to the 14th century. Different periods of construction have led to a variety of styles that changed over time, influenced by various cultures, including Indian and Southeast Asian.
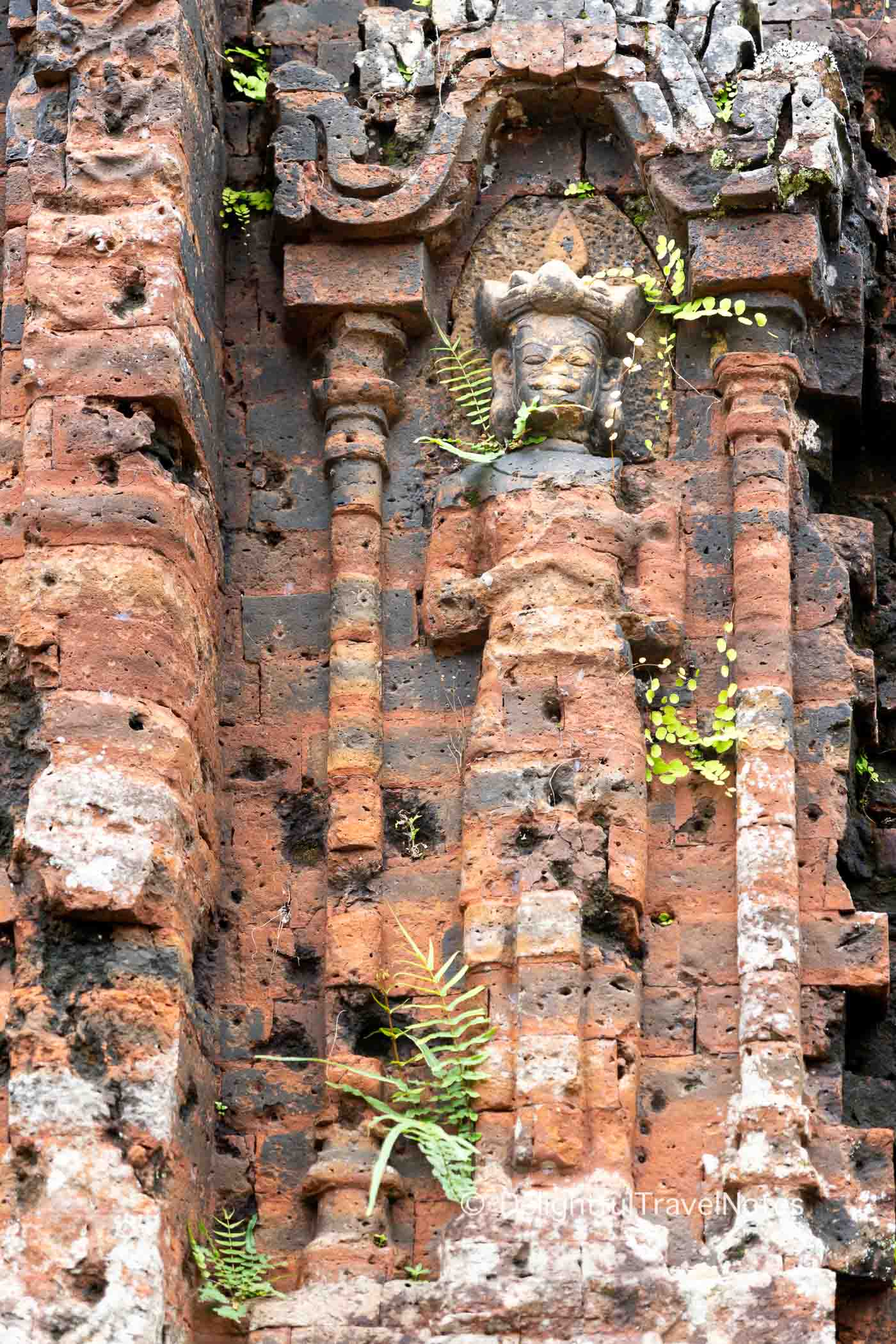
It is not easy for normal visitors like us to distinguish between the different styles. So we put together this article highlighting the architectural and artistic features we’ve learned about so far. We want to help visitors understand the different styles of Mỹ Sơn temples better since the information is not very easy to find, and thus have a better experience exploring the ruins. We will also include information about the past and current preservation efforts.
Overview
I strongly recommend reading our extensive guide of My Son Sanctuary if you need the following information:
- History of My Son
- General visiting information, including hours, entrance fees, how to get there, and getting around
- Layout and structure of My Son temple complex
- Materials and construction techniques
Based on inscriptions, it is known that there was originally a wooden temple built in the 4th century. More than two centuries later, the temple was destroyed in a major fire. At the beginning of the 7th century, the ruling king used bricks to rebuild the temple. Subsequent kings continued to repair and build new temples and towers to worship various deities.
In this article, we will go into more details about each group of My Son temples. Henri Parmentier, the French scholar who conducted extensive studies of My Son in the early 20th century, classified the temples into 14 groups based on their locations. Each group was assigned a letter, and within each group, each temple was assigned a number. Temples within the same group may have been built in different periods with different art styles.
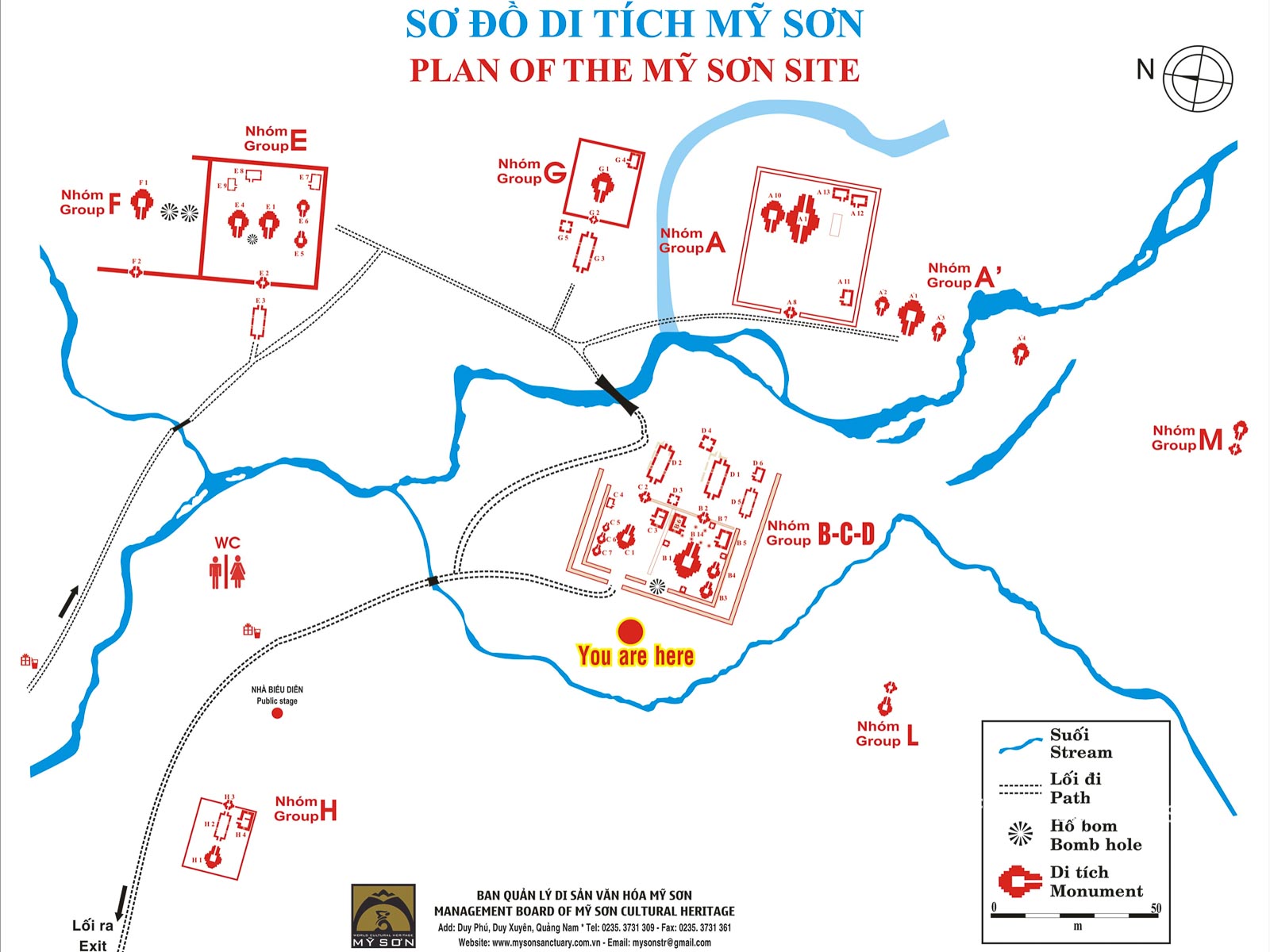
We think it is best if you can visit My Son Sanctuary with a tour guide. However, we’ll provide as much information as possible so that you can also use them and conduct a self-guided tour of My Son.
Champa Art Styles
While heavily influenced by Hindu art and architecture, the Cham people also adapted elements from other Southeast Asian styles and combined with native elements. Art historians and scholars have proposed different ways to classify the architectural and artistic styles of the Champa temples. Their classifications are based on the decorative motifs and architectural elements, such as the design of pillars, columns, friezes, cornices, pilasters, inter-pilasters, and lintels.
The most renowned and broadly accepted classification was proposed by Philippe Stern. He divided the Champa architectural and artistic heritage into seven distinct styles or phases, with six of these phases represented at My Son. Remarkably, two of these styles originated from My Son: the My Son E1 style (also known as the ancient style) and the My Son A1 style.
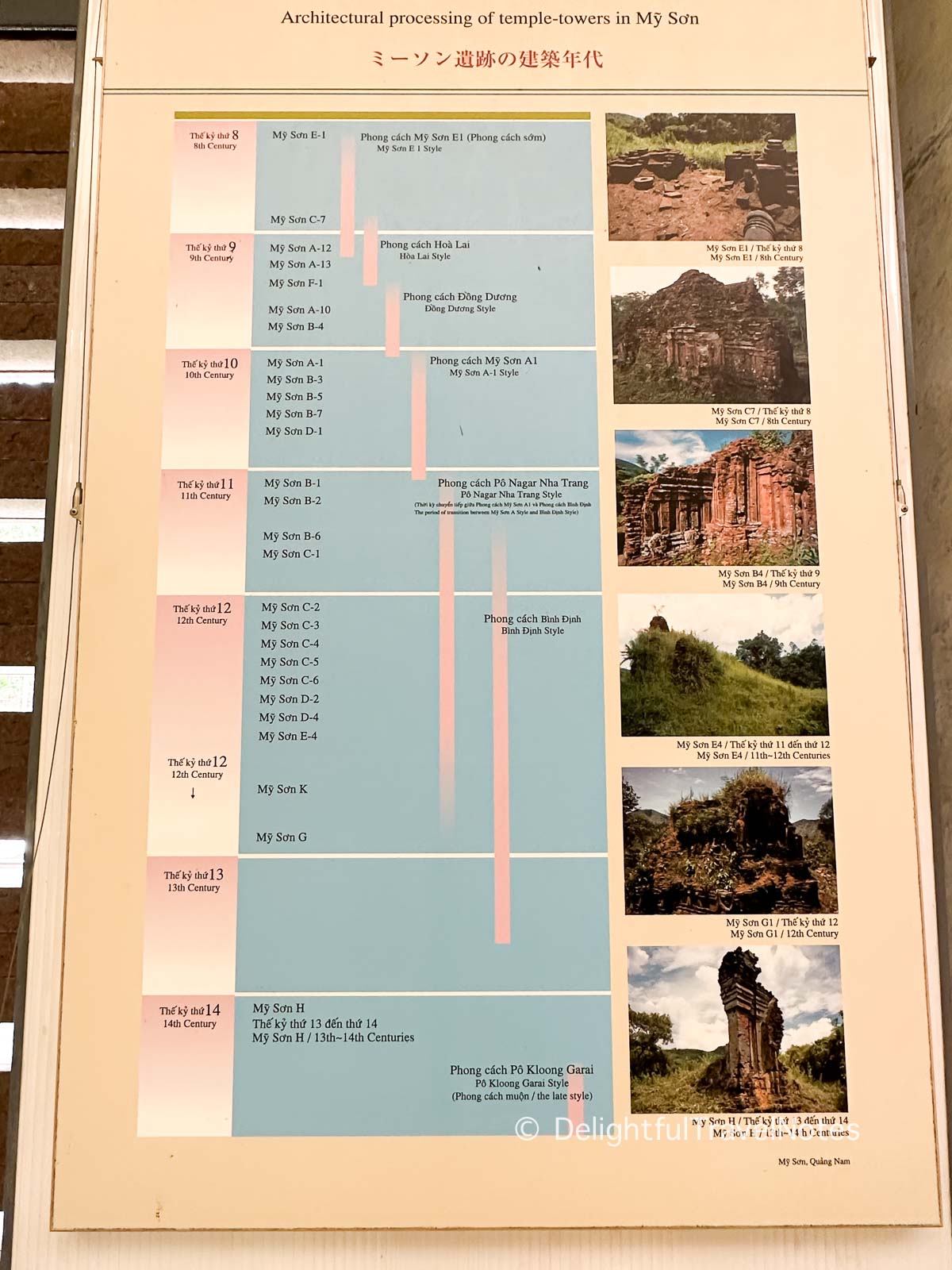
Above is the classification of the styles at My Son Museum. Some sources I’ve read consider Group H to belong to Binh Dinh style.
Decorative Motifs
Champa towers feature many decorative motifs carved directly onto the bricks as well as sandstone bas-reliefs and sculptures. Because Cham bricks are lighter and more porous than modern bricks, they can be carved on directly.
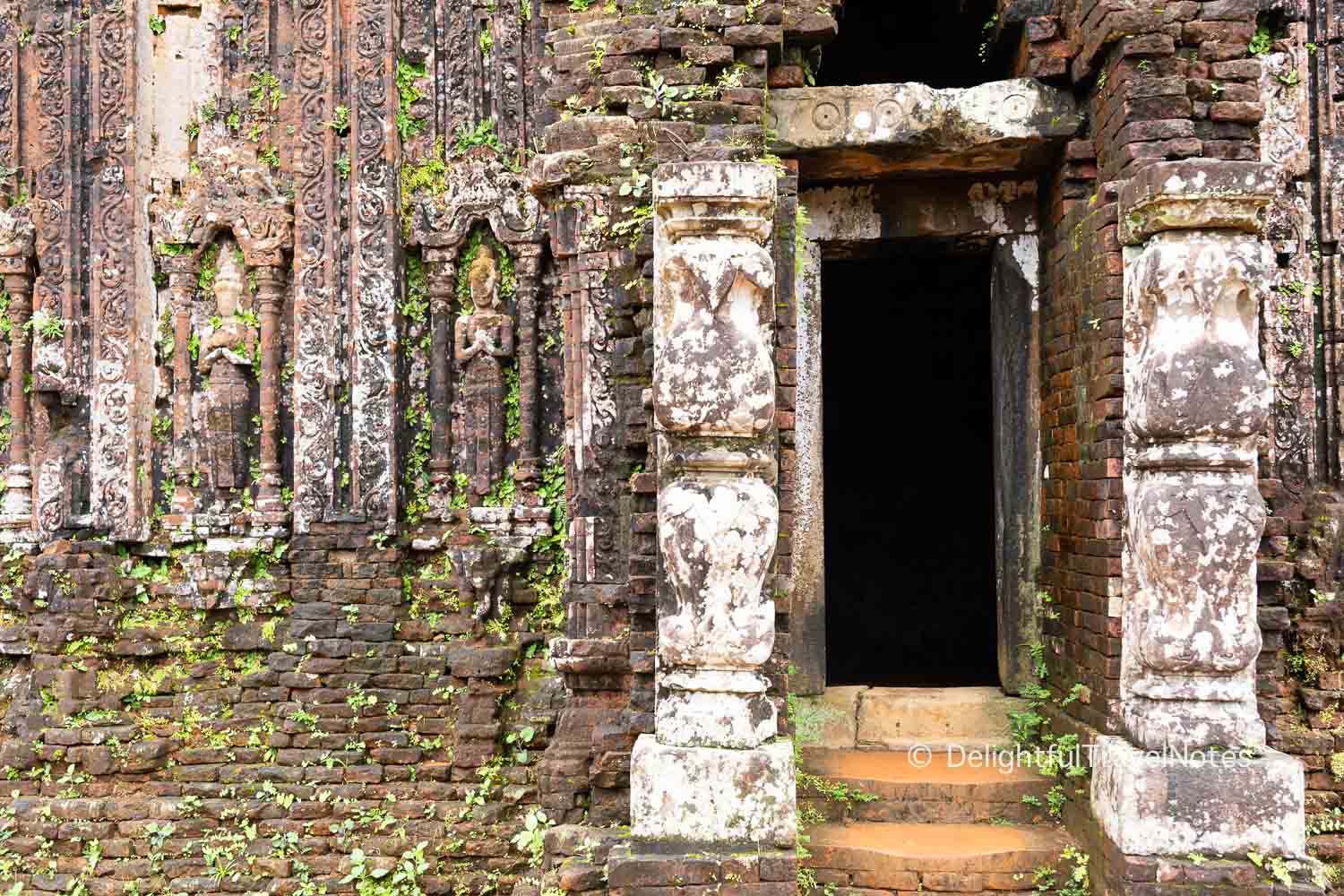
The base of My Son temples was often decorated with carvings of floral motifs; or animals such as elephants and lions; or carvings of kala and makara. At the entrance of the temples, there are usually two intricately carved sandstone door pillars. These pillars are either cylindrical, octagonal, or square in shape, with elaborate carvings that vary in style depending on the artistic period.
Above these pillars is a lintel adorned with carved patterns; and on top of the lintel is a tympanum made of sandstone, depicting the deity worshipped in the kalan. Most of these tympanums are intricate sculptures.
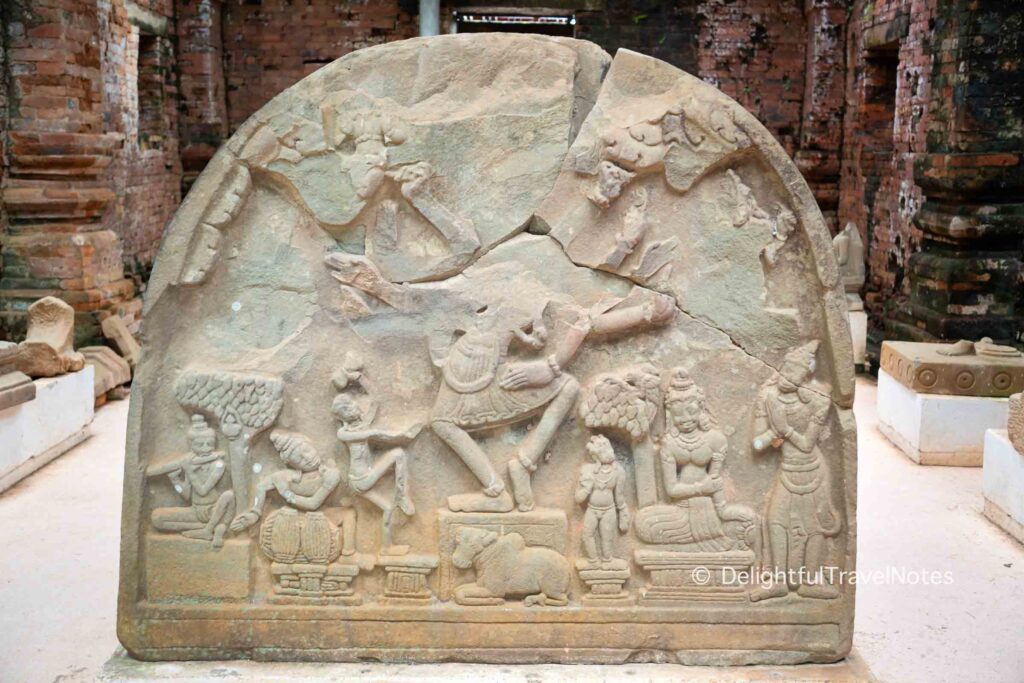
Here are some common decorative motifs and carvings that can be found on My Son temples. I will provide photos and more detailed information for the motifs and patterns in following sections about each group of temples.
- Chrysanthemum patterns
- Lotus patterns
- Vine patterns: the flowers, leaves, and stems intertwine so intricately that they are difficult to distinguish in the patterns
- Vermiculation patterns: tangled, messy vine patterns that look like worm shapes
- Geometric patterns: triangular, diamond, square, rectangular, and spherical (circular) shapes – usually used in the borders surrounding the sculptures
- Animal motifs: such as elephants, lions, kala and makara masks
Group A
Group A was heavily damaged by bombing in 1969, unfortunately. The main temple, kalan A1, once the tallest and most impressive structure in the My Son complex, was largely destroyed, leaving little to see today. You can find sketches of My Son A1 drawn by Henri Parmentier in 1904 within this article. This tower is a prime example of the My Son A1 style, which belongs to the 9th and 10th centuries.
The majority of the remaining structures at My Son ruins are in the A1 style, with temple B5 being the most intact. Therefore, we will talk more about this style under the discussion of Group B.
Next to temple A1 is temple A10, which has also been reduced to crumbling piles of bricks. However, they successfully excavated the pedestal of temple A10 featuring a large linga-yoni made from sandstone.
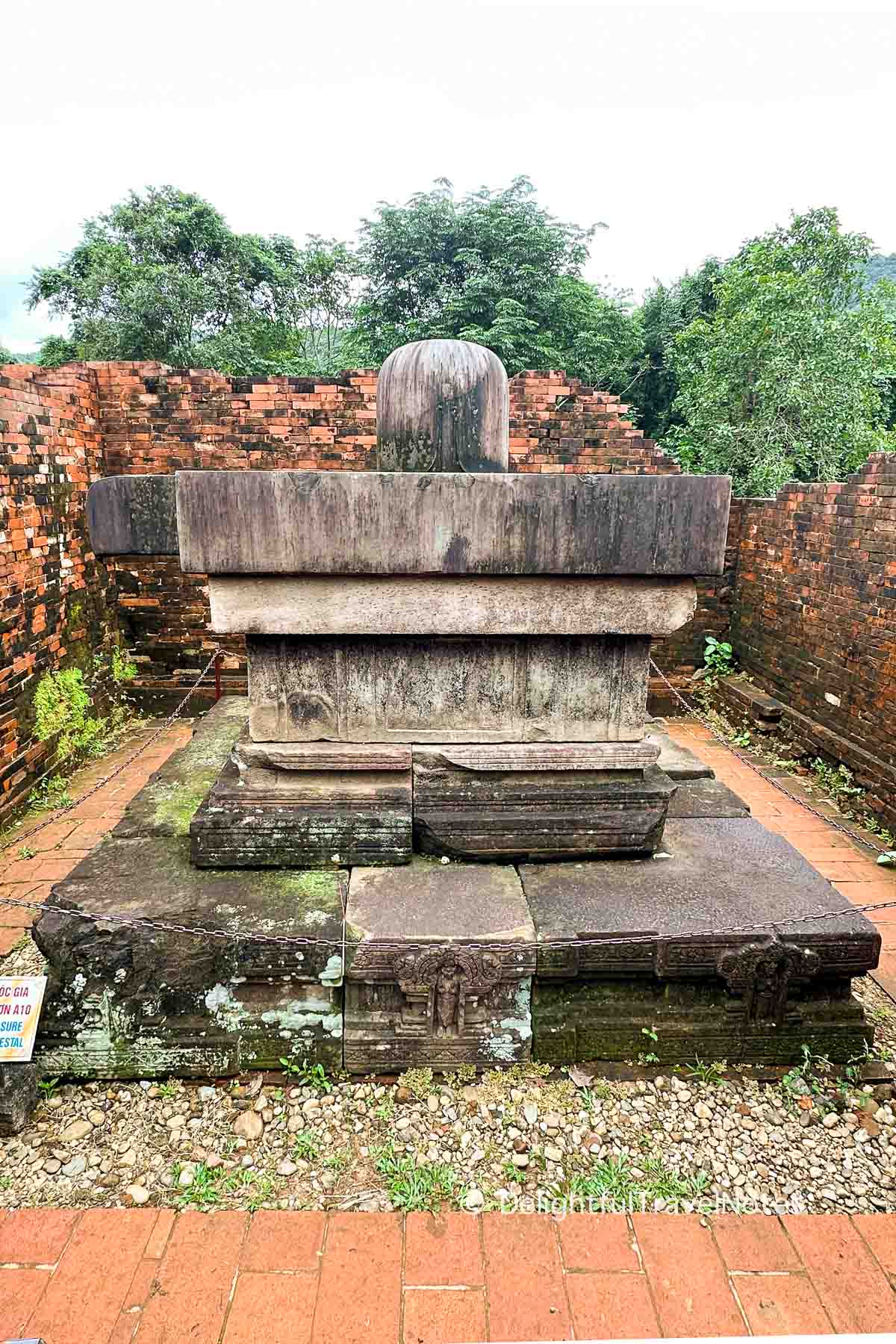
The vermiculation motifs at the base of the pedestal suggest Dong Duong style from the 9th century. In addition, there are carvings of priests or ascetics standing in a prayer posture. They are dressed in sampots with two long strands on either side. Their faces are square, with big eyes, curved eyebrows that connect together, short foreheads, large noses, thick lips and large earlobes that drape over their shoulders. These are prominent features of the Dong Duong style.
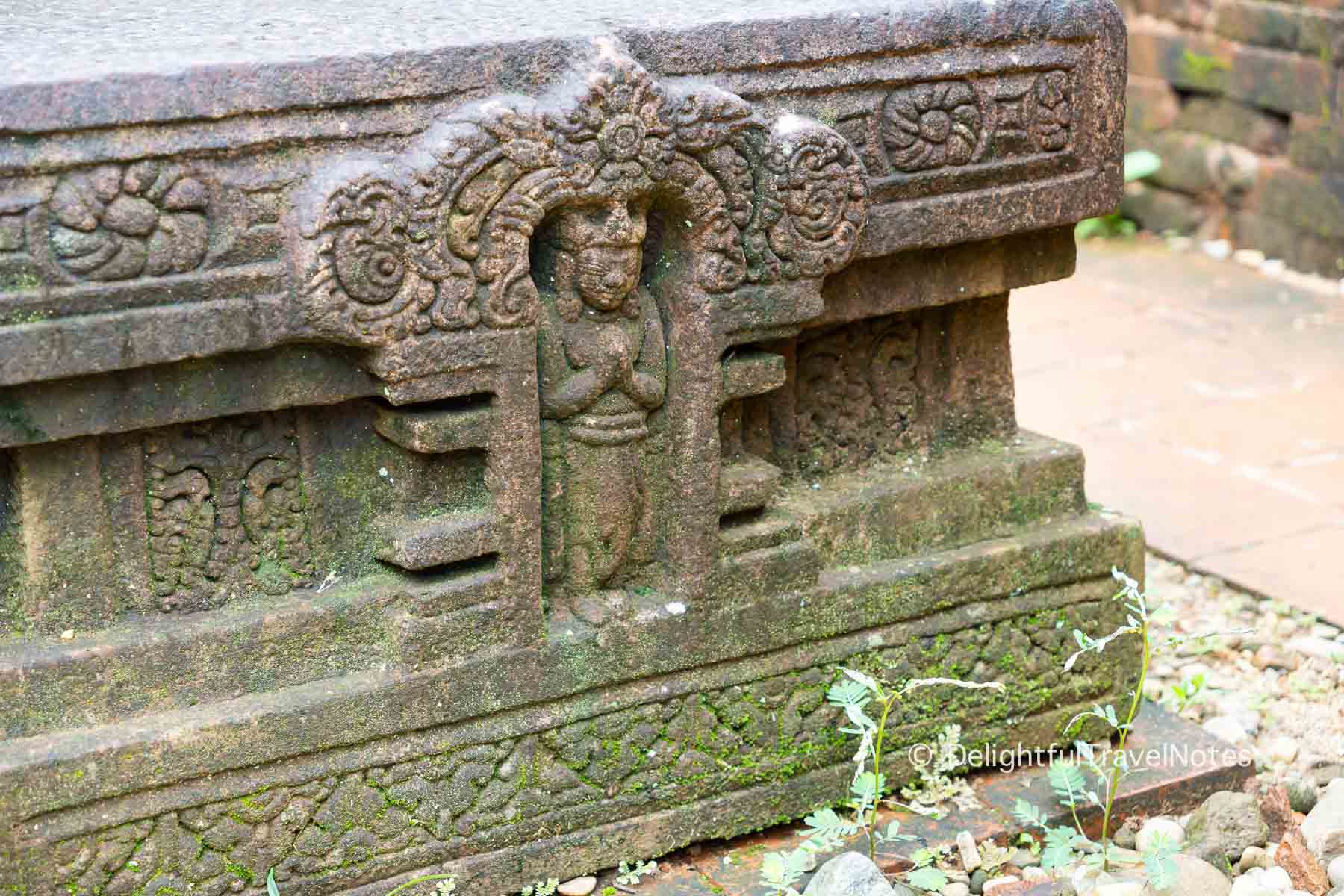
The style is named after the large Buddhist Monastery located in Dong Duong. The site has been largely destroyed, but you can find the sculptures from the monastery at Da Nang Museum of Cham Sculpture. In the photo below is a pedestal from Dong Duong Monastery that displays vermiculation patterns and facial features similar to those on temple A10 pedestal.
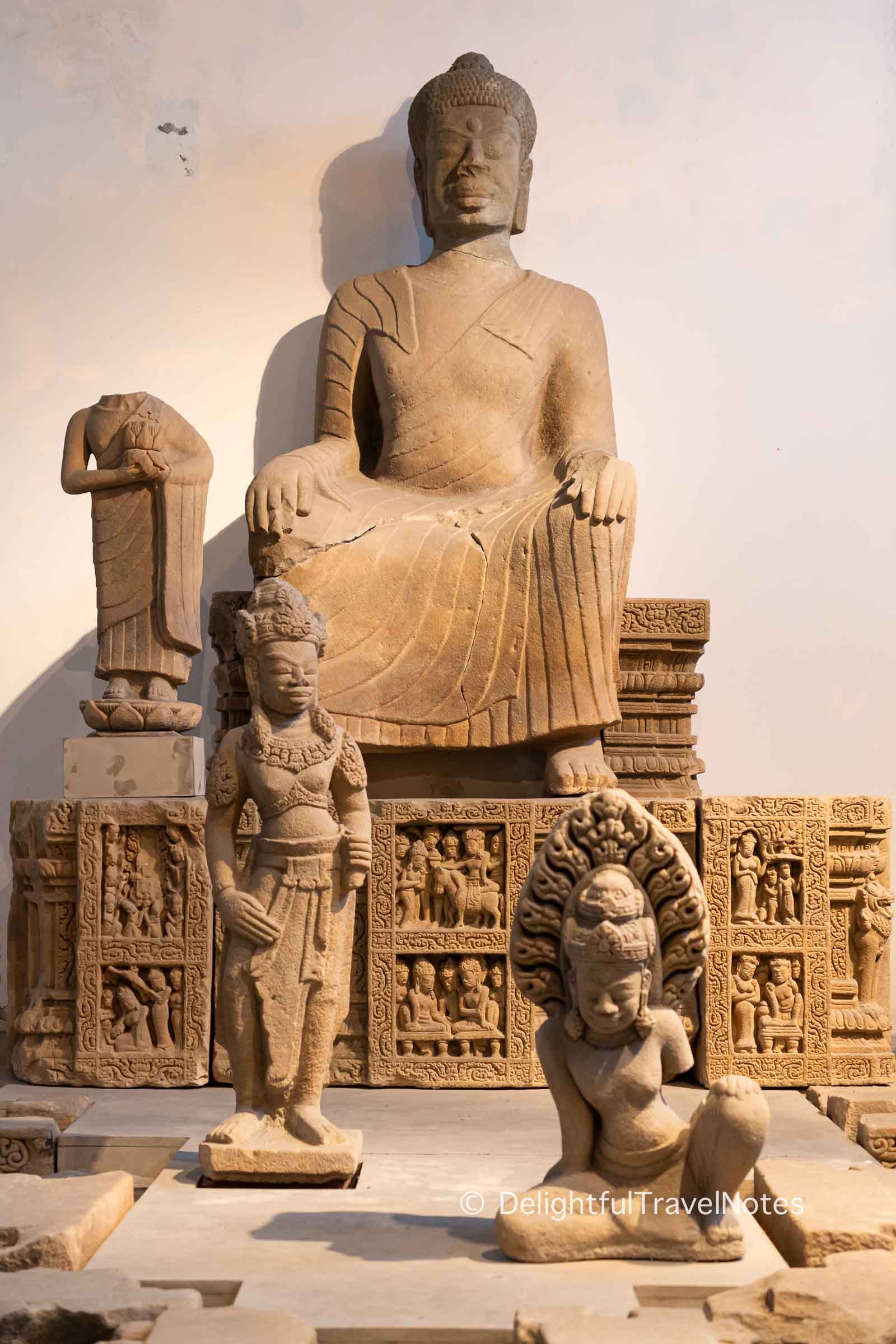
Some sources also classified temple A12 and A13 as representation of the Dong Duong style. Here’s the sandstone carving inside temple A13 with facial features pretty similar to the Dong Duong style.
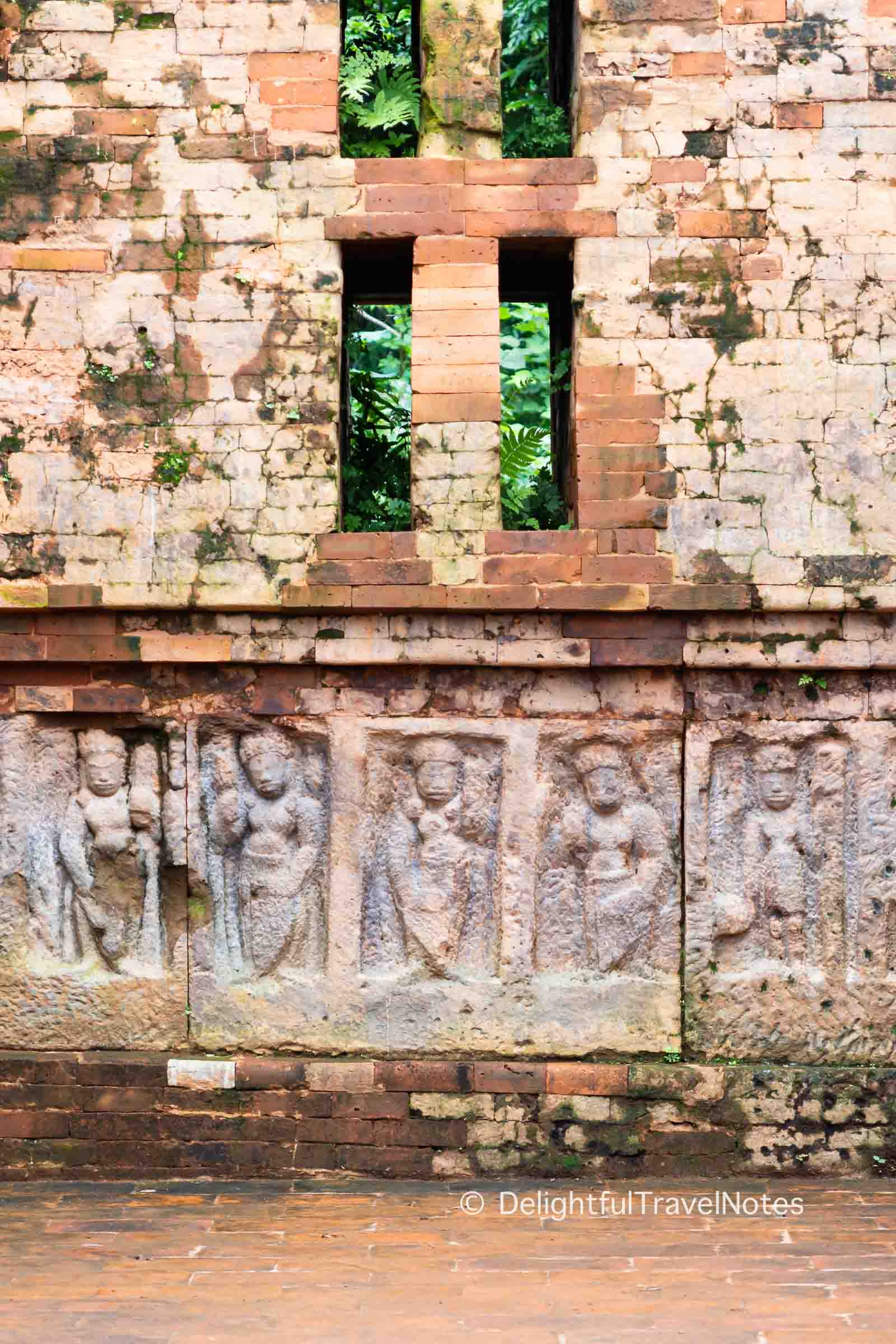
The temples in Group A, along with those in groups H and K, have been restored by Indian experts. You can find photos of these 3 groups before and after restoration in this Vietnamese article.
Group B
Temple B1 is the kalan of this cluster, and is the only temple constructed from stone at My Son. When the French discovered My Son, this temple had already been reduced to its foundation.
Next to B1 is kosagrha B5 (the fire tower), currently the most beautiful temple remaining at the ruins in my opinion. The fire tower symbolizes the treasures and prosperity of the kingdom, the main door always faces north – the direction of the Wealth God Kuvera.
As mentioned previously, temple B5 was constructed in the My Son A1 style in the 10th century. This style is regarded as the pinnacle of Champa architecture and art, and is praised for its light, graceful, and elegant carvings.
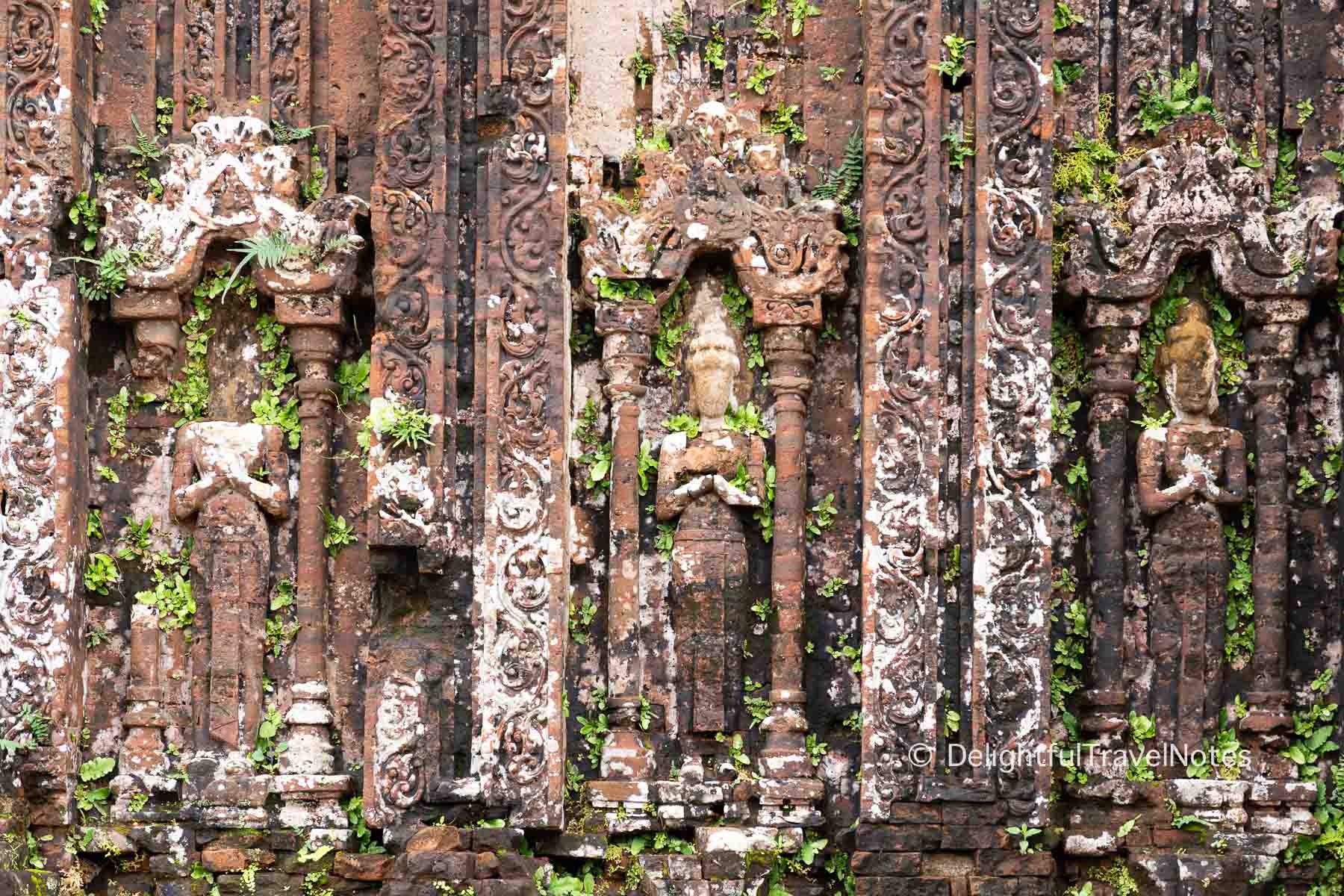
Look at the pilasters of B5 in the photo above, and you will find delicate decorative motifs of flowers and leaves. Additionally, there are carvings of figures in prayer, with their bodies sculpted onto the bricks and their heads made from sandstone.
Upon closer examination of the original bricks that still remain at the feet of the figures in prayer, you can recognize patterns of elephant carvings. Take a look at the photos below for a clearer view of these details.
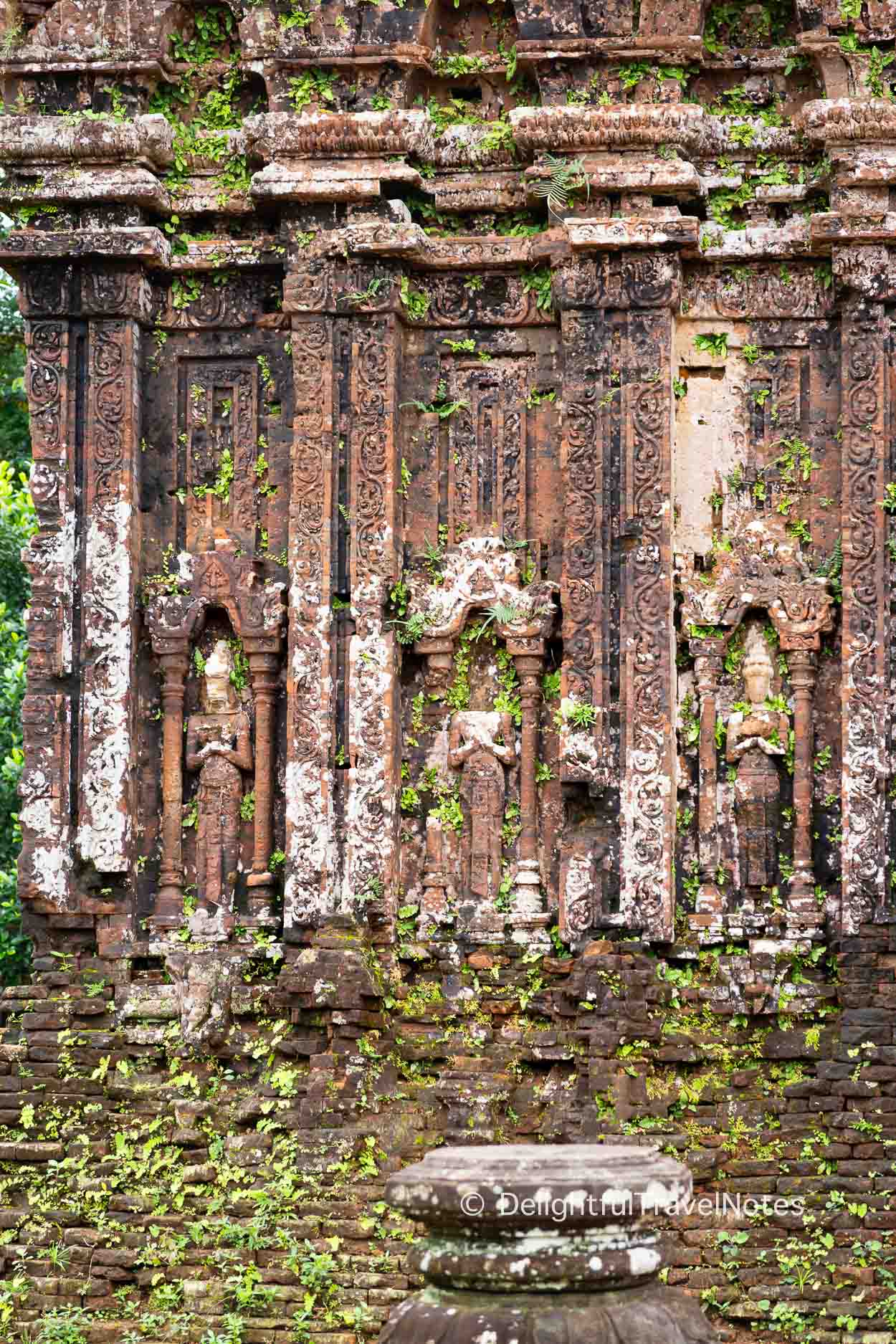

On the tympanum of tower B5, there is a carving of two elephants, representing Gajalakshmi, one of the most significant manifestation of the Hindu goddess of prosperity, Lakshmi.
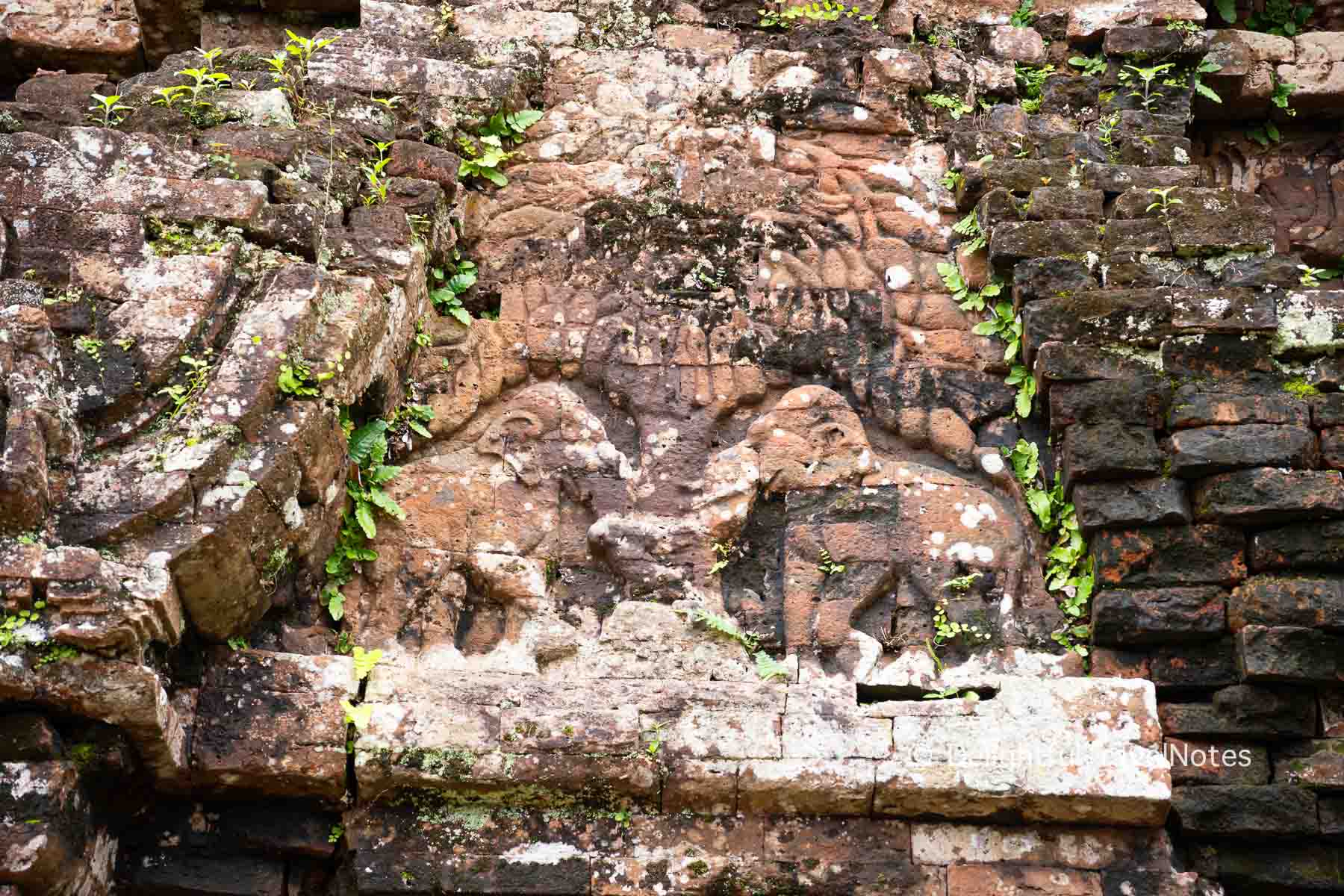
Group C
Temple C1 is the kalan of this group. The entrance of C1 features two pillars with lotus carvings – this is a feature of the artistic style in the 11th – 12th centuries.
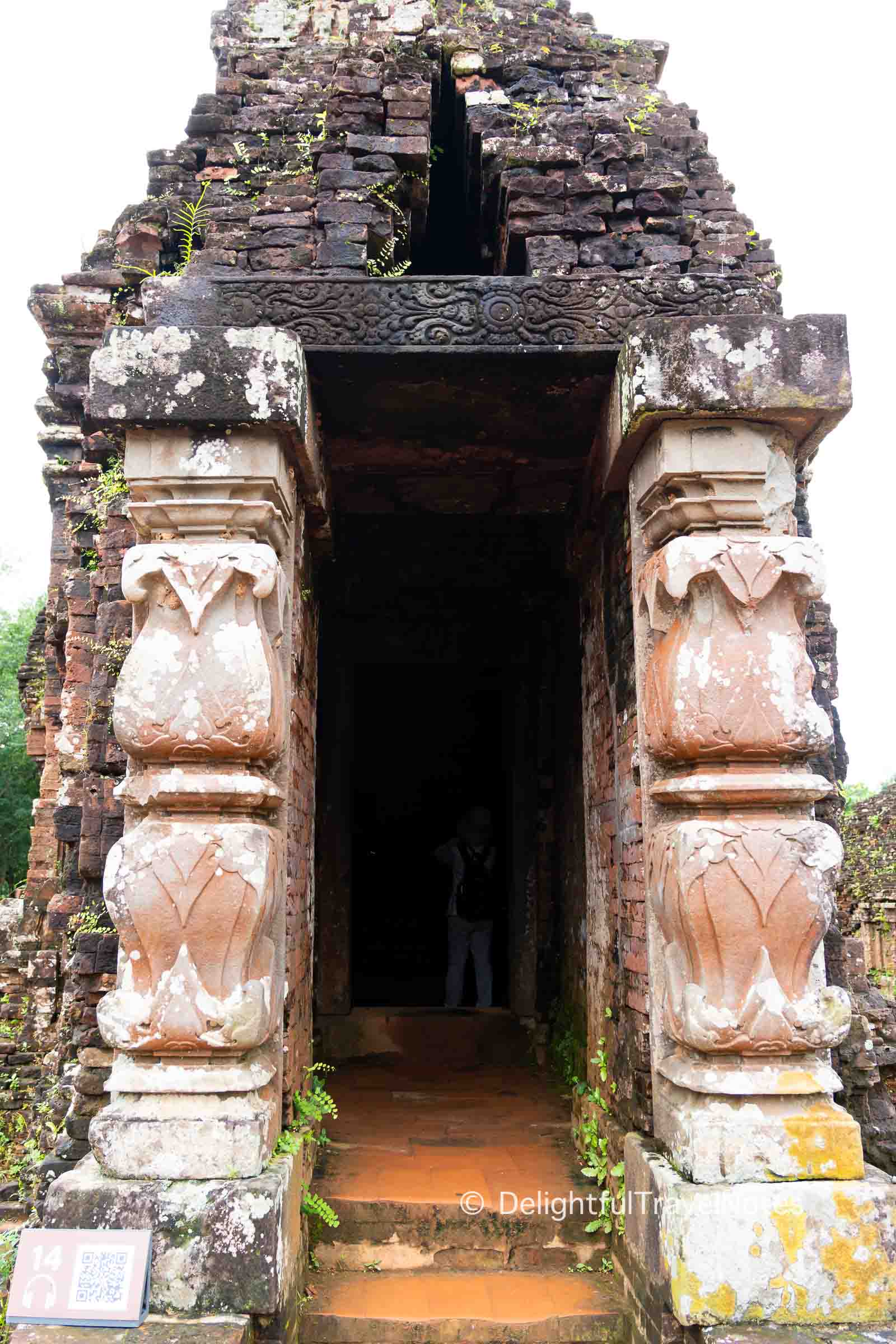
In the inner sanctum, there is still a yoni pedestal. The Shiva human statue original placed on the yoni is currently displayed at Danang Museum of Cham Sculpture. The tympanum of kalan C1 depicting dancing Shiva is displayed inside tower D1.
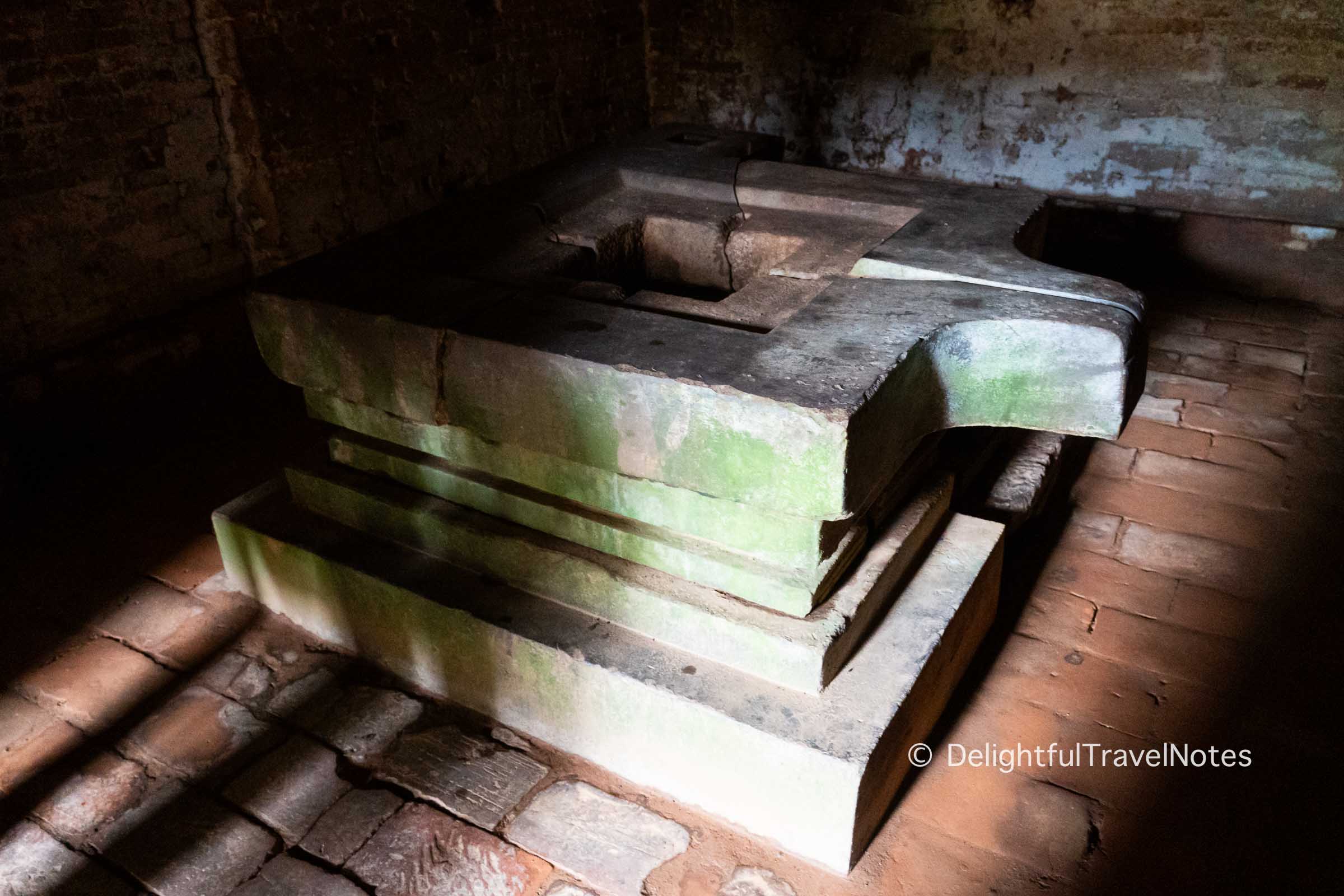
Opposite kalan C1 is gopura C2. This structure is classified under the Binh Dinh style, which is probably evident by the lack of decoration on the original pilaster.
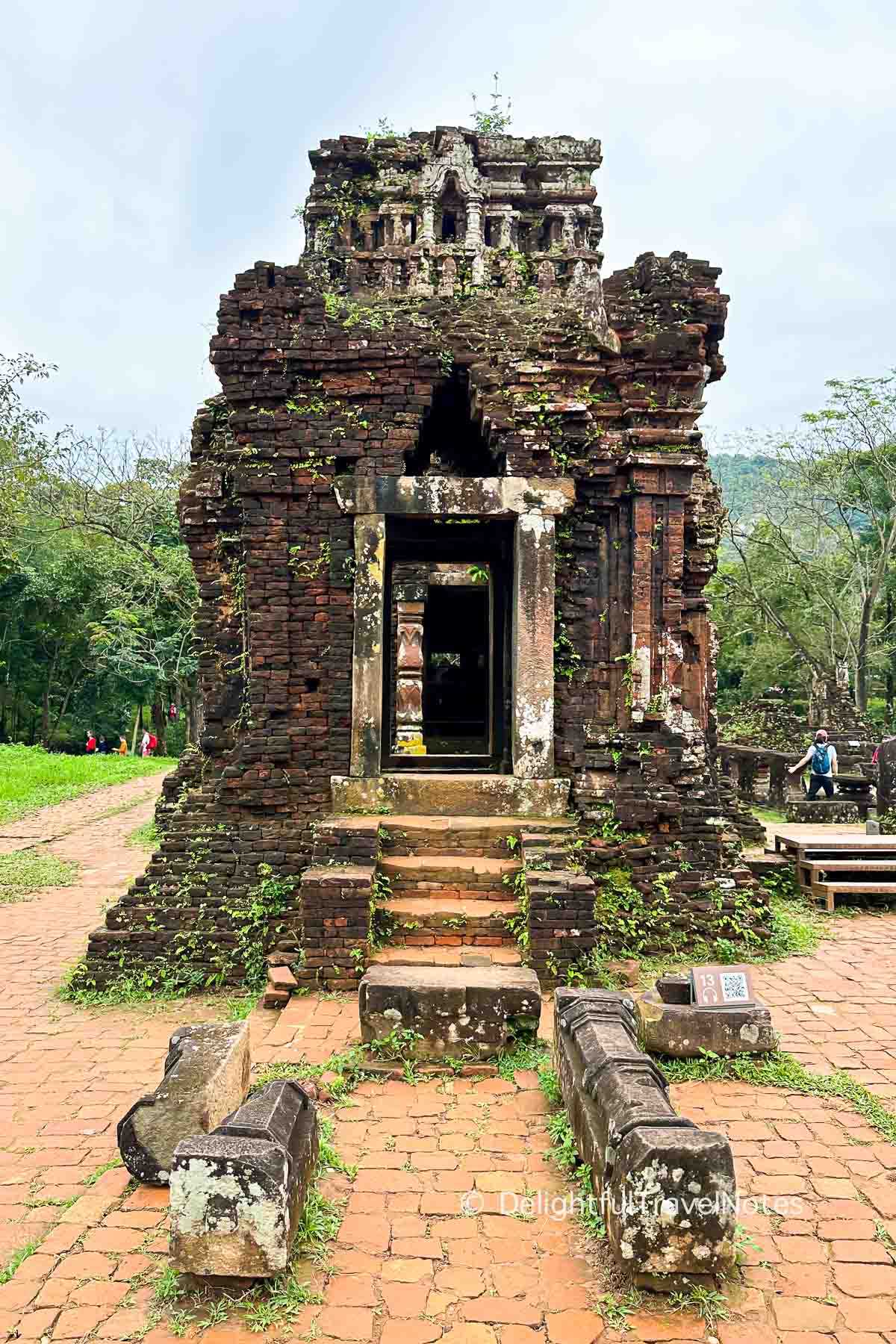
Group D
Two main structures in My Son Group D are D1 (mandapa of B1) and D2 (mandapa of C1). Mandapa was used for meditation, praying, chanting, and preparing offerings before entering the kalan for holy purification ceremonies. Both D1 and D2 are currently used to house some sculptures excavated at My Son.
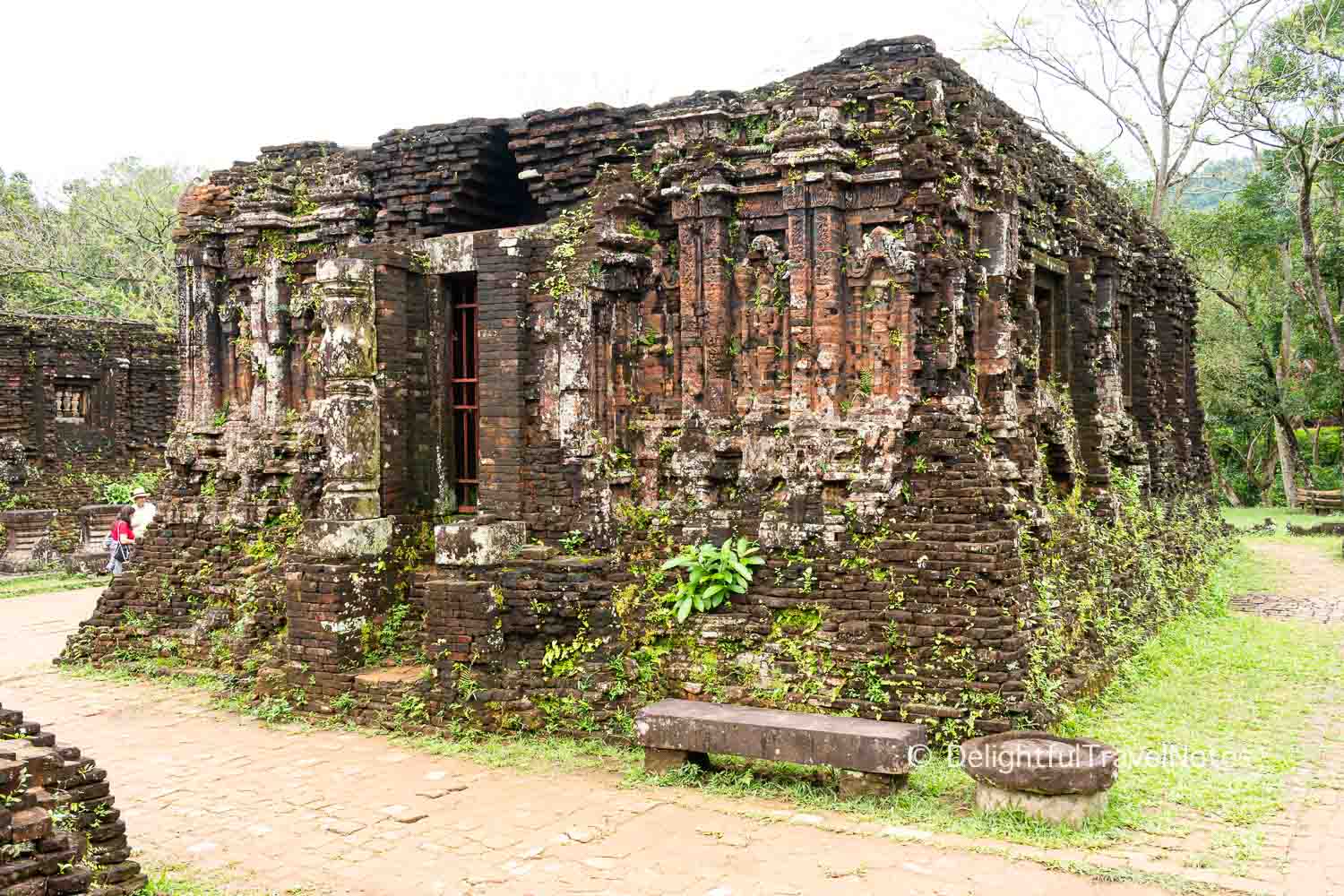
Mandapa D1 displays features of the My Son A1 style through its intricate and elegant carvings on its walls. The long wall of D1 is decorated with floral motifs, carvings of figures in prayer and scenes of court life.
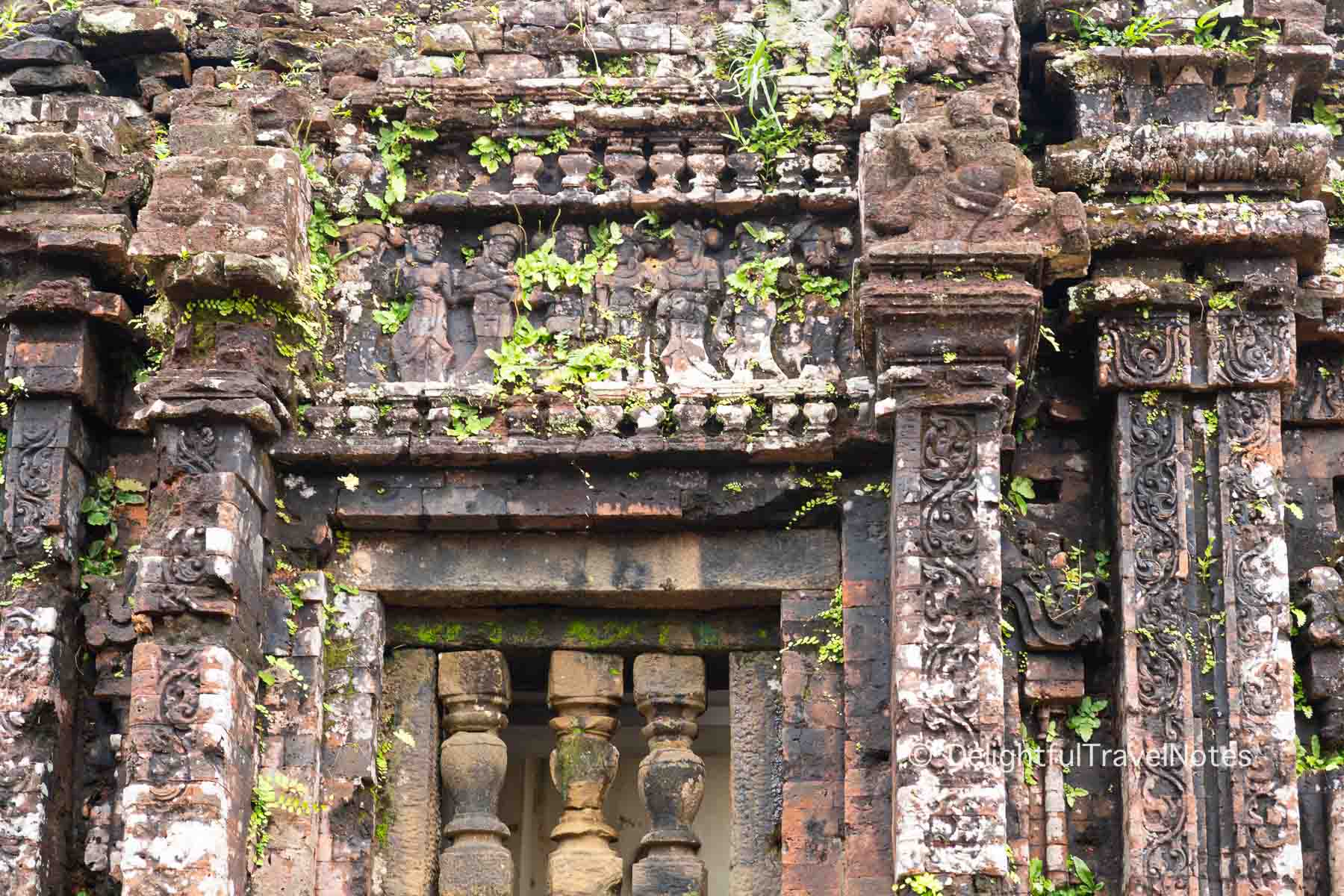
In contrast, Mandapa D2 exhibits features of the Binh Dinh style, characterized by the absence of floral decor motifs on its walls. The sandstone pillars in this style are carved into lotus shapes, a feature of the architectural style prevalent in the 11th and 12th centuries.
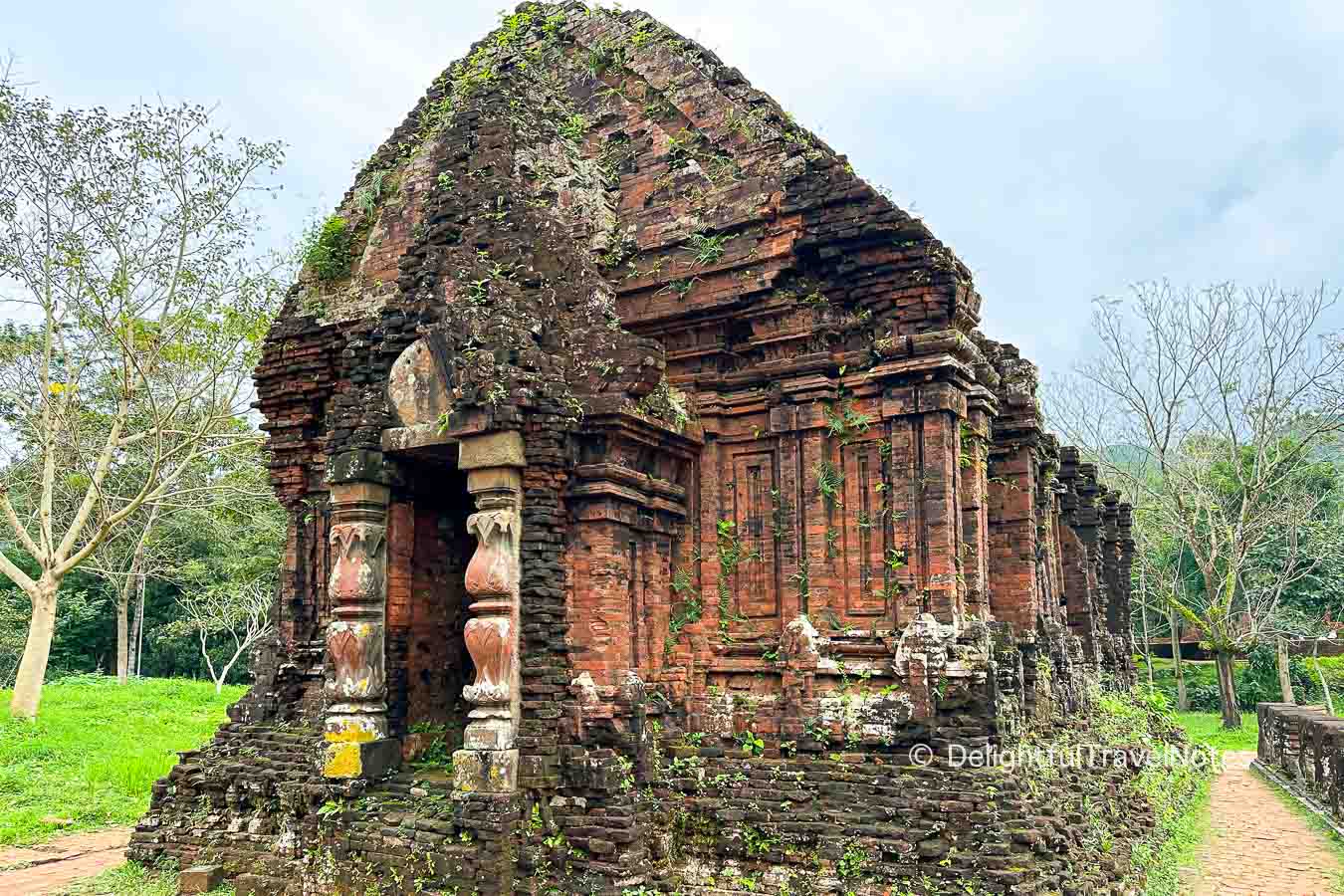
Group E
Temple E1, the kalan of Group E, has been destroyed. This temple was built during the early period of My Son when the construction technique had not been fully developed yet. As a result, it was not very tall. Its name is used for the earliest style of architecture at My Son complex.
One of the most significant remains of temple E1 is its large sandstone altar which is displayed at Danang Museum of Cham Sculpture. It originally consisted of 16 blocks of stone, but only 14 were found. It is likely that a linga-yoni once topped the altar, but it has not been found.
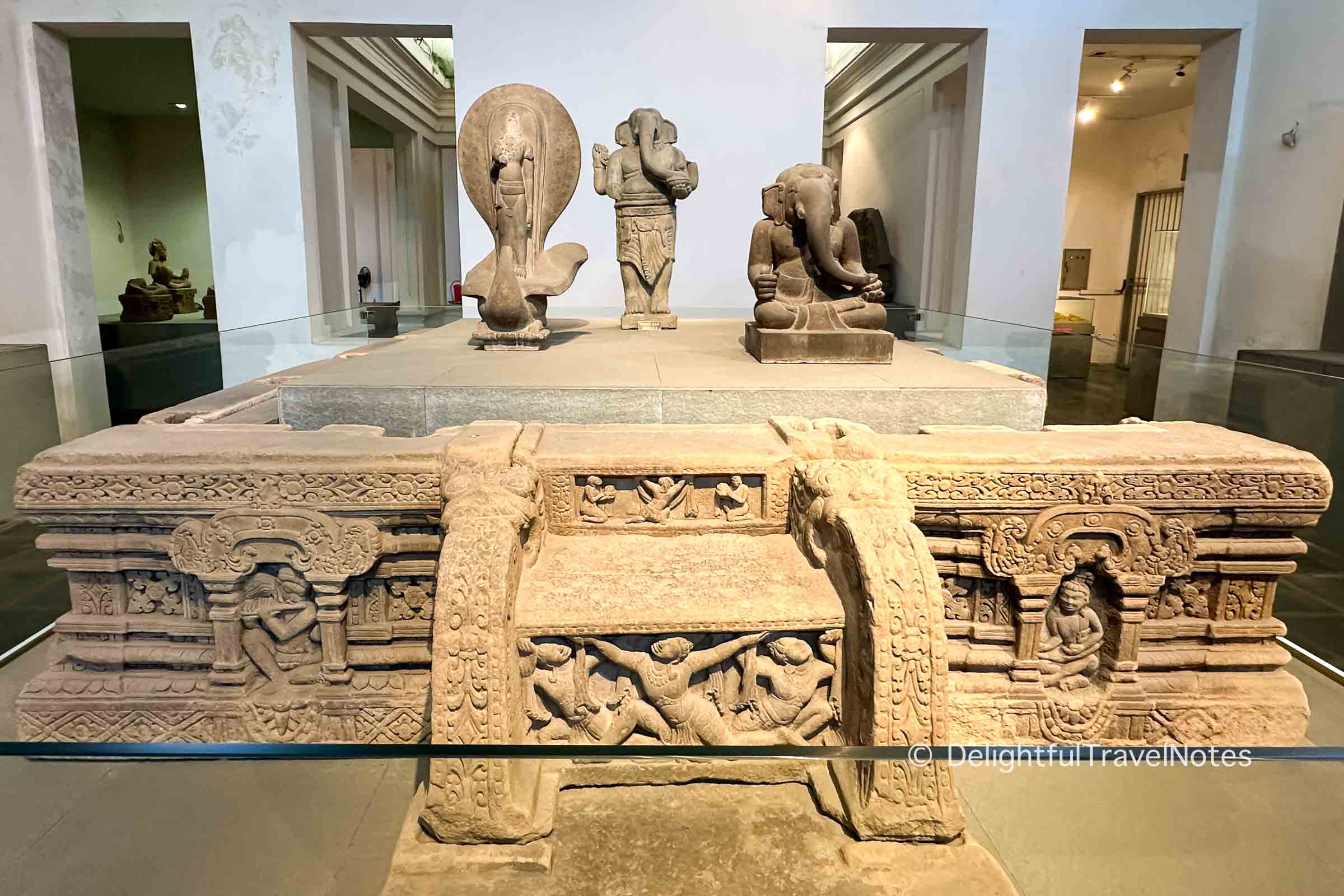
The altar of kalan E1 dates back to the 7th or 8th century, and it is the only Champa pedestal found to depict a variety of human figures, scenes of life, natural landscapes, and animals, providing a resource for research into the spiritual and social life of this ancient civilization.
It is said that the decorative motifs of E1 style are influenced by pre-Angkor style in Cambodia and Mon-Dvaravati style in Thailand. Experts have noted that the diamond-shaped pattern with four-petaled flowers at the bottom of the altar also appeared in Mon-Dvaravati art during the 7th and 8th centuries.
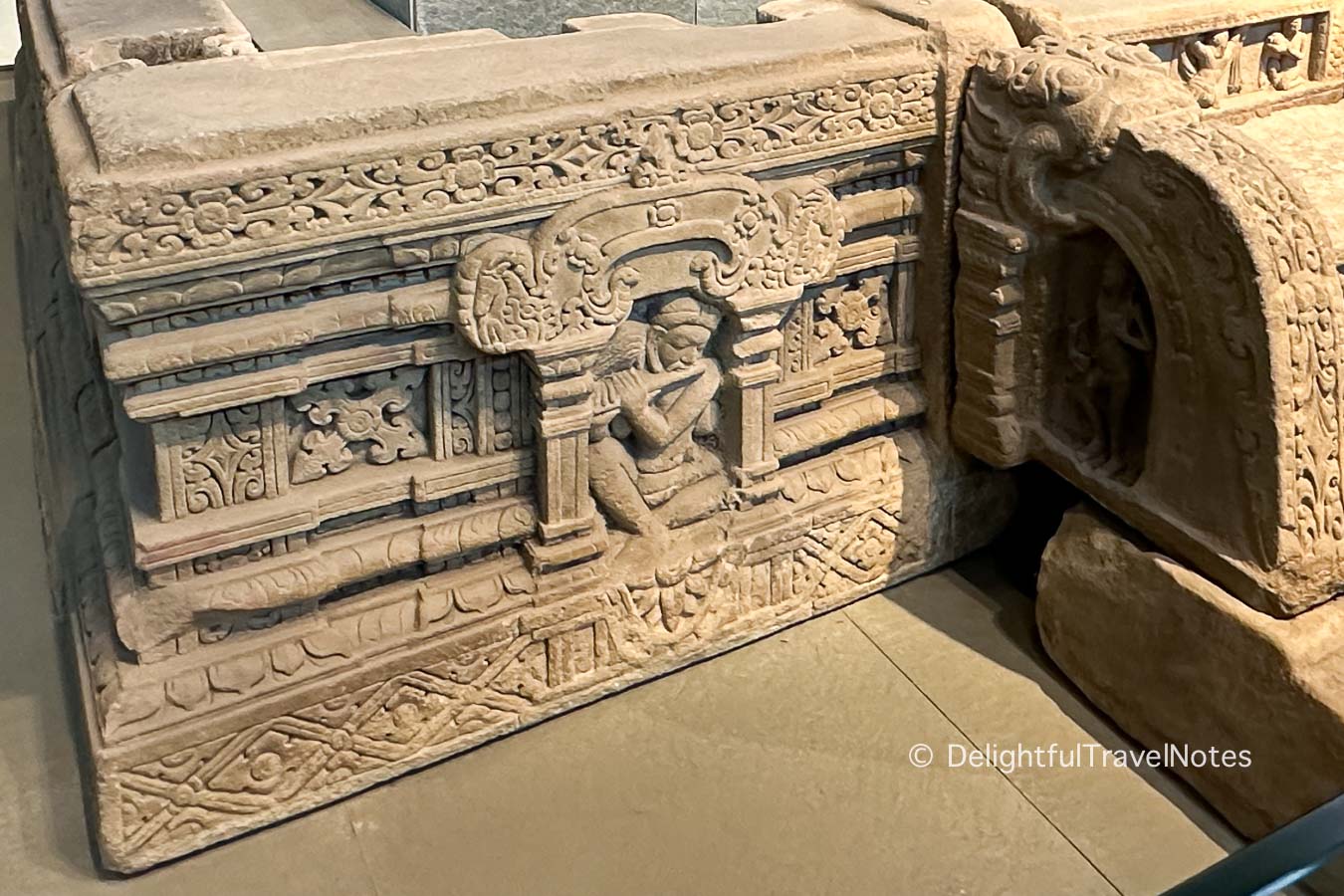
In Group E, temple E7 underwent reconstruction, which altered its roof structure. You can find the original photo of E7 before the reconstruction in this Vietnamese article. Personally, I find its original condition more aesthetically pleasing and authentic, as it offers a better representation of the period.
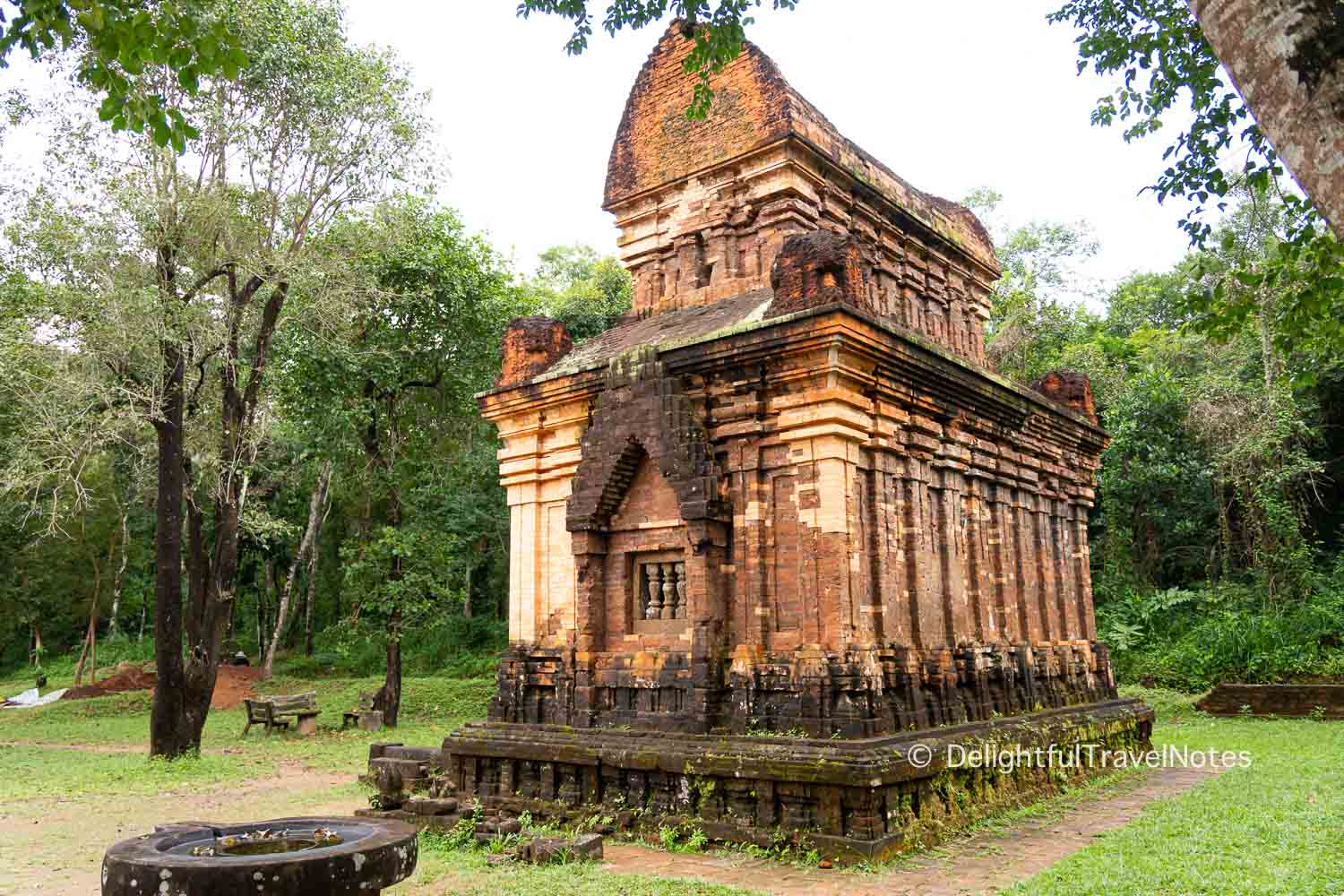
Group F
Temple F1 is among the earliest structures constructed at My Son Sanctuary. It is currently in a state of despair. Group F was covered with soil and rocks due to the carpet bombing in 1969, and F1 was the temple chosen for restoration and archaeological work in 2002. The restoration team used mechanical equipment to excavate and remove the covering layer. As soon as all the rocks covering it were removed, the bricks of the temple peeled off and fell down.
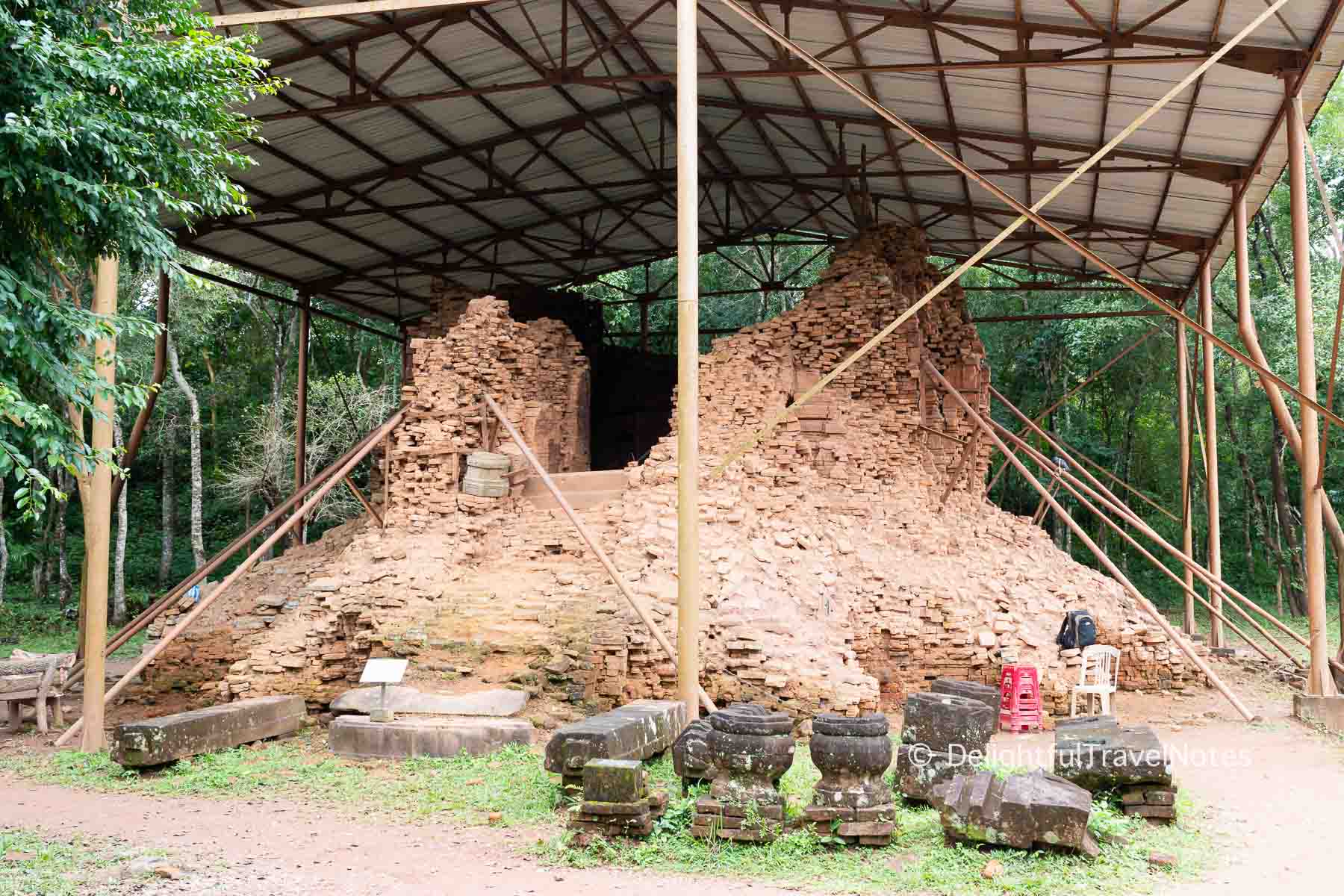
The restoration team hurriedly set up supports to hold up the temple’s body and immediately halted the project. An iron roof was erected to protect the remnants from rain and sun. However, being covered for an extended period has caused the structure to lack moisture. Additionally, the heat from the iron roof has quickly turned the ancient bricks white and negatively affected their bonding. So far, no feasible plan has been found to preserve this temple.
Group G
Temples in Group G were also heavily damaged during the war. The group was restored by Italian experts from 1997 to 2012.

Today, you can still see the base of temple G1 which features 52 terracotta kala masks. In Hinduism, kala represents an incarnation of the god Shiva, symbolizing destruction, impermanence, and the ever-changing nature of the world. Additionally, at each of the four corners of the base, there are sandstone statues of lions.

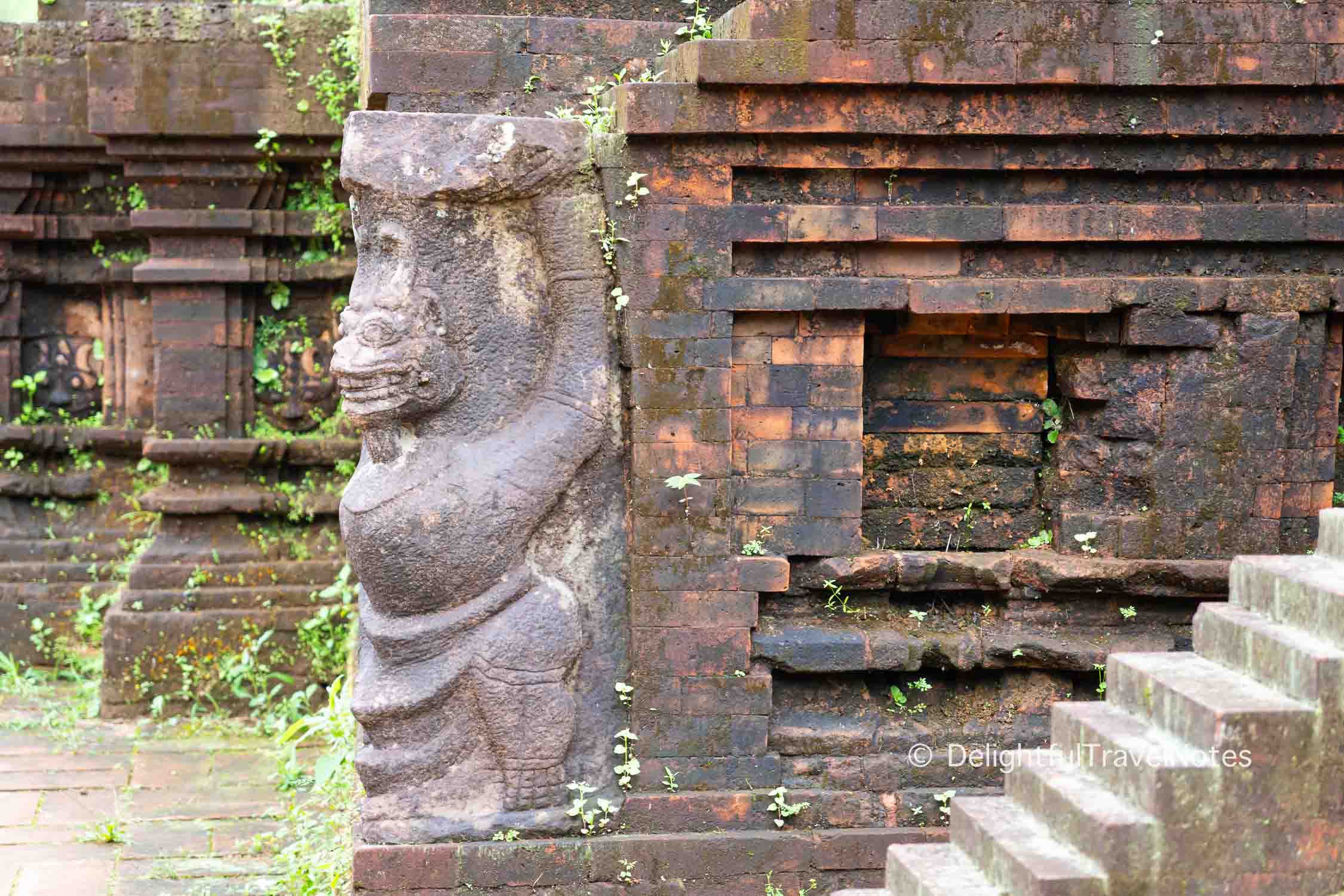
Group H
Group H was among the last to be constructed at My Son Sanctuary, and there isn’t much left to see today. The remnants of Temple H1, restored by Indian experts a few years ago, retain only a small section of the original wall with pilasters and a partial arch of a false door. This temple has a layer of sandstone sandwiched between the base and the body to improve the load bearing capability. The lack of decorative patterns on the pilasters and the partial door arch rising into a spearhead shape suggest that H1 might belong to the Binh Dinh style.
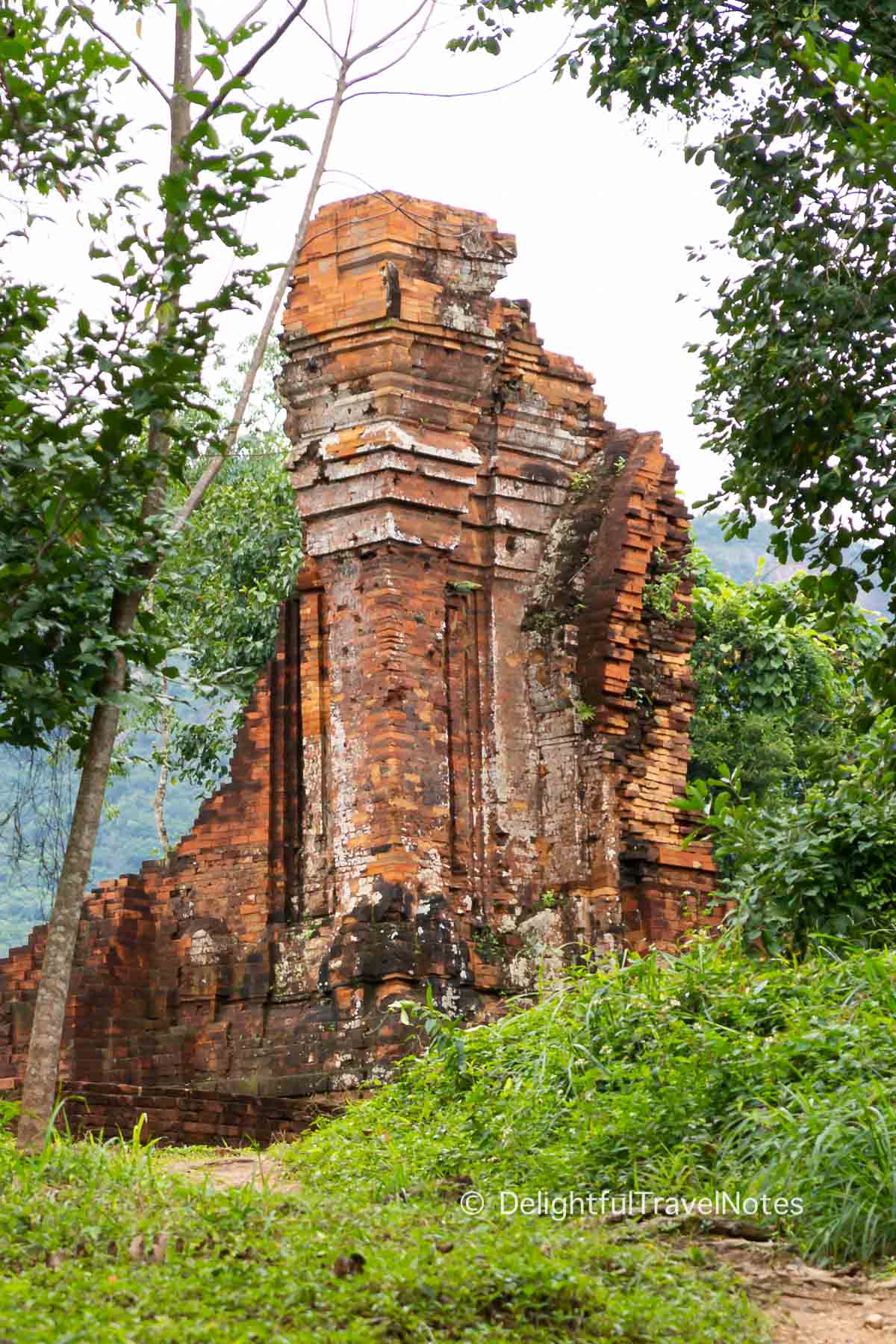
The tympanum of temple H1 depicting Shiva dancing is displayed inside mandapa D2. Researchers noted that this tympanum showed influences of Khmer art, particularly in the similarity between Shiva’s smile and the smiles found on the stone faces of Bayon.
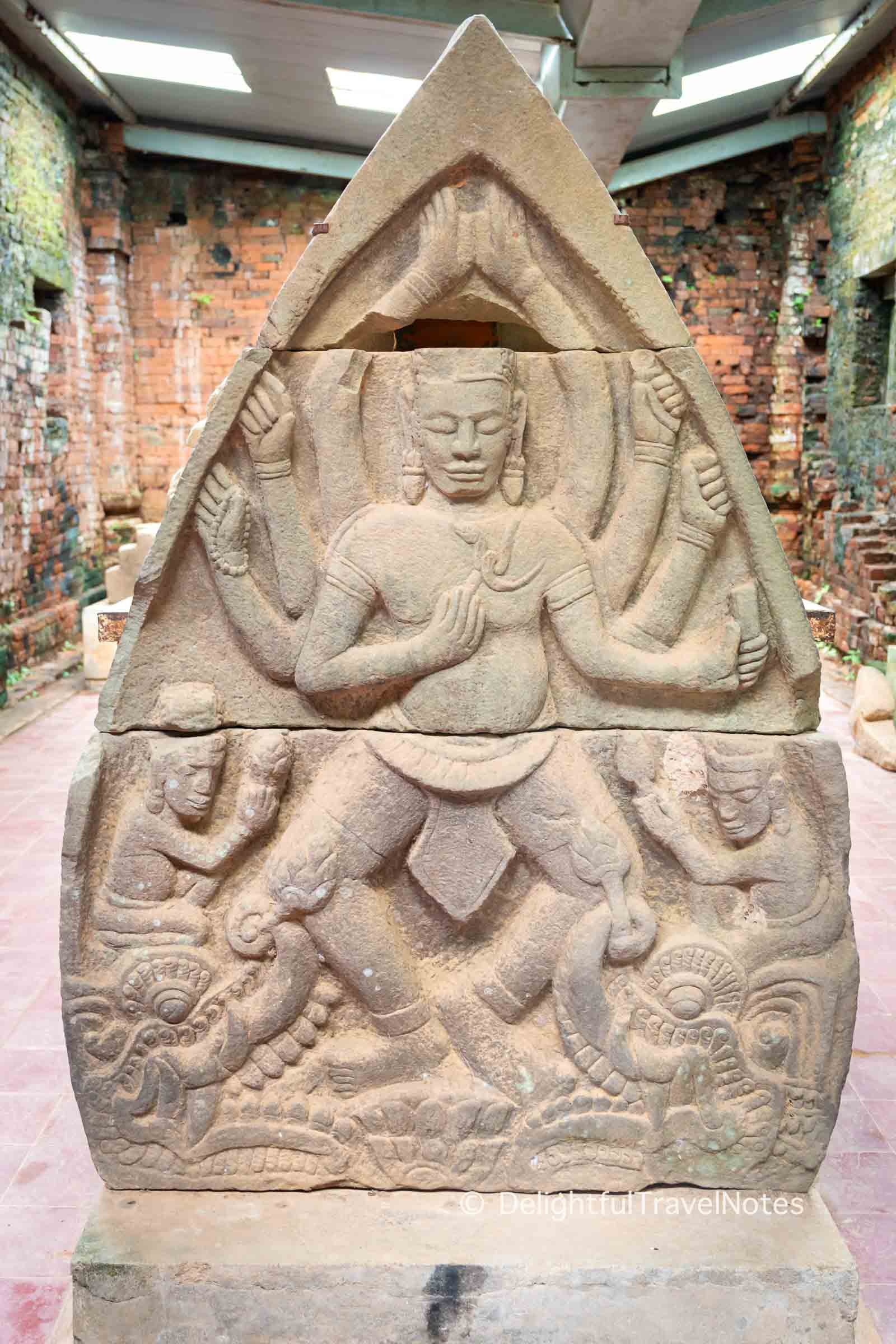
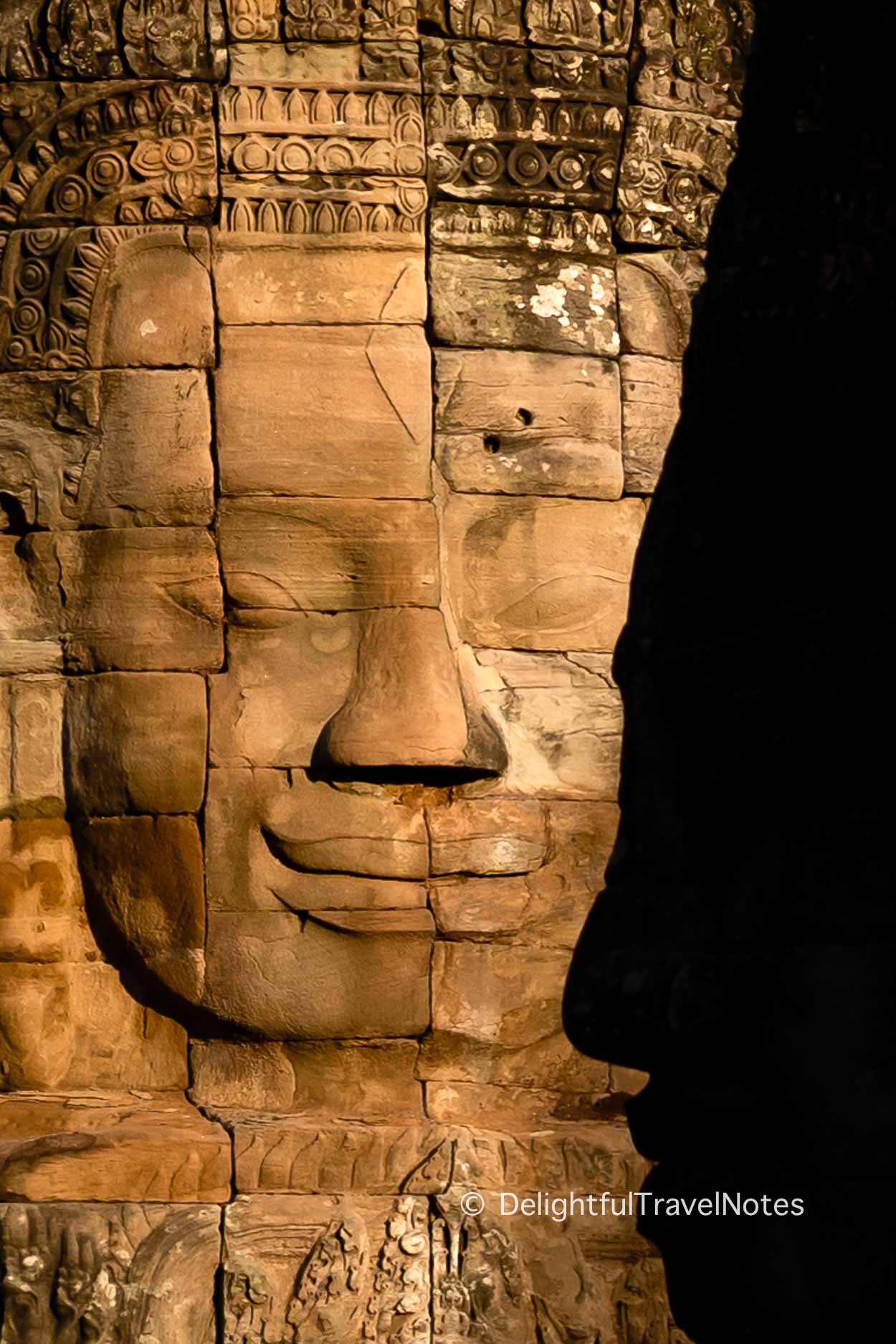
Preservation Efforts
A difficult challenge in the restoration and preservation process is to find the appropriate bricks and techniques. Cham temples were built with porous bricks that absorb water, but they release moisture when exposed to the sun, eliminating the moss. In contrast, modern bricks used in restoration often become blackened, develop moss and mold growth, or get discolored due to salt crystallization after a while.
Throughout the post, we have mentioned a number of past preservation efforts with the assistance of other countries, including Poland, Italy, Japan, and India. They are currently taking a look at restoring Group L with the help of Italian experts.
There are several restoration and preservations methods proposed and used at My Son temple ruins. The first one is consolidation/reinforcement method. This method includes technical solutions aimed at halting the degradation process and enhancing the load-bearing capacity of the structures.
Next is the anastylosis method used by the University of Milan (Italy), which is widely used today at the My Son Sanctuary. Anastylosis is understood as the repositioning of the original parts and components of the relics that have been displaced due to destruction. This method aims to restore with minimal intervention. Overall, the goal is not completely restoring/rebuilding the relics to its original form to respect the history.
Conclusion
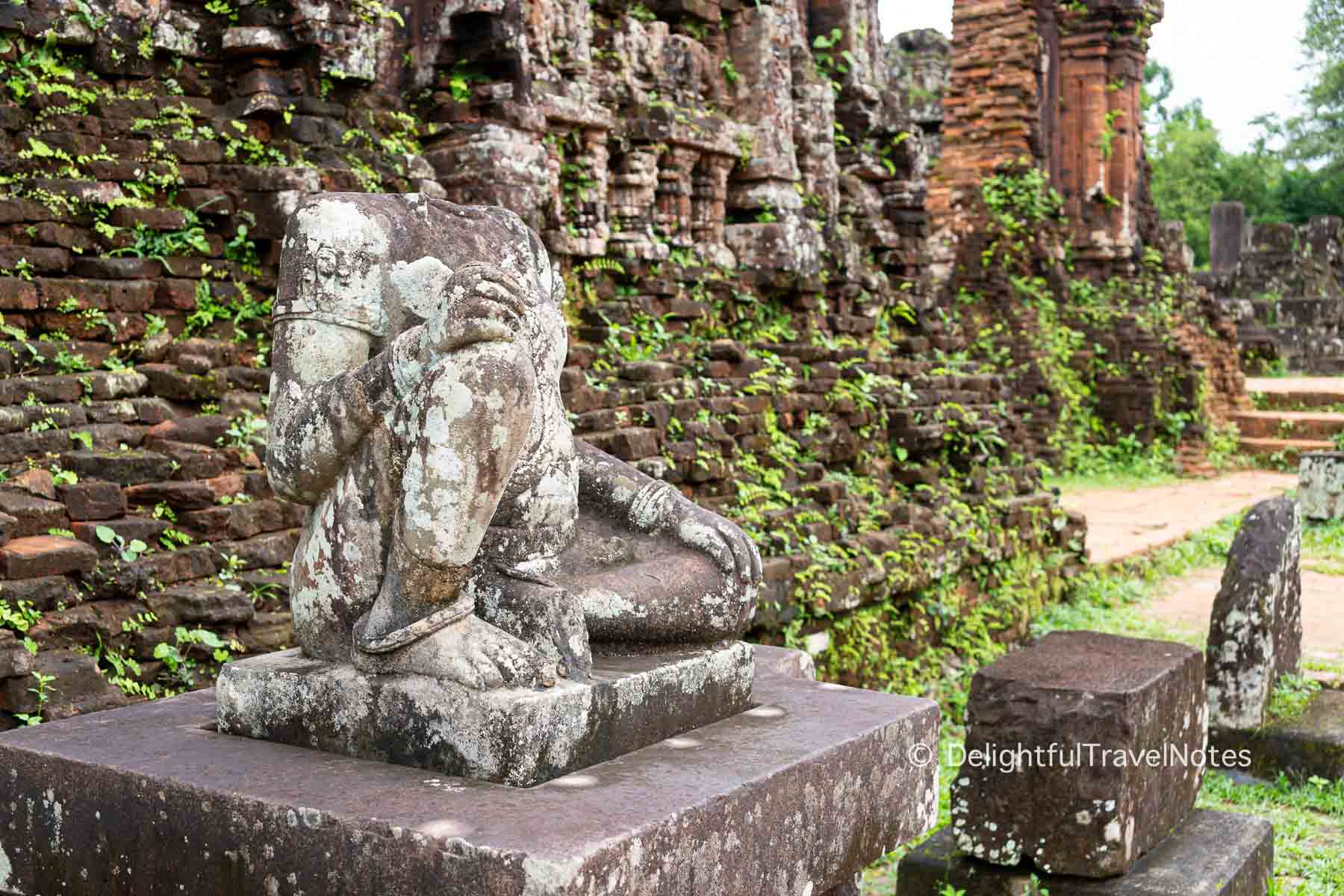
Before visiting My Son, we gained some knowledge from the information at the Museum of Cham Sculpture. During our visit, we learned more through the onsite tour guide, and after the trip, we researched more detailed information by reading published materials in Vietnamese. Understanding the history and art styles significantly enriched our experience at My Son, therefore we put together this post hoping you will also enjoy the time spent at the ruins. We are eager to return for a second visit to discover even more details.
As Vietnamese, we grew up with limited knowledge of the Champa civilization and its temples, as our history lessons barely mentioned them. Delving deeper into this topic has been quite fulfilling. It has enriched our cultural understanding, filling in the gaps of our knowledge and giving us a more complete sense of our heritage.

Explore More
Best Places to Stay in Hanoi: Not the Old Quarter
Top Must-Try Restaurants in Hanoi – A Local’s Guide
Top 12 Best Vietnamese Restaurants in Ho Chi Minh City – A Local’s Guide